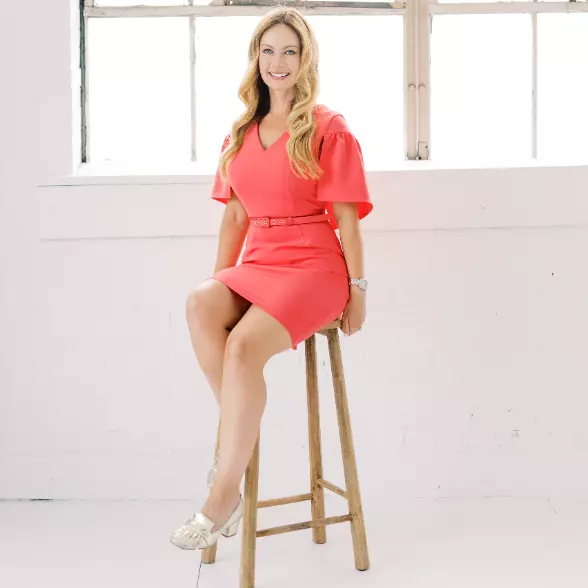Bought with Susan M Pepal • Berkshire Hathaway HomeServices PenFed Realty
$375,000
$375,000
For more information regarding the value of a property, please contact us for a free consultation.
7 GLYNDON CT Reisterstown, MD 21136
4 Beds
2 Baths
1,820 SqFt
Key Details
Sold Price $375,000
Property Type Single Family Home
Sub Type Detached
Listing Status Sold
Purchase Type For Sale
Square Footage 1,820 sqft
Price per Sqft $206
Subdivision Chartley
MLS Listing ID MDBC2128746
Sold Date 06/16/25
Style Split Foyer
Bedrooms 4
Full Baths 2
HOA Y/N N
Abv Grd Liv Area 1,120
Year Built 1965
Available Date 2025-05-24
Annual Tax Amount $2,998
Tax Year 2024
Lot Size 0.373 Acres
Acres 0.37
Property Sub-Type Detached
Source BRIGHT
Property Description
DUE TO MULTIPLE OFFERS, HIGHEST AND BEST DUE BY 5:00 PM TODAY TUESDAY MAY 27,
THANK YOU FOR YOUR PATIENCE. Gorgeous Split Foyer, 4 BR 2 Ba, Many recent upgrades. New Kitchen cabinets with pretty counter top. Kitchen completed with new Gas Stove for the Gourmet Cook. Brand New SS Refrigerator, Large Dining Room overlooking Deck. Hardwood floors refinished, walk down hallway to 3 full Bedrooms. See clearly, ALL NEW WINDOWS just installed. Custom Drapes can stay, RECENT NEW ROOF within 5 yrs, NEW HVAC SYSTEM High Efficiency Gas 5 yrs. NEW FULL BATH with Grab Bars & Shower, separate access to 4th Bedroom, Lower Level. Perfect for teens or Nightshift workers. Awesome Private huge Yard with landscaped mature trees. Large enough for pool, Horse shoe pit, includes Shed for your man cave outdoor tools & workshop. Nice Cul-de-Sac with private views. Documents on file.
Location
State MD
County Baltimore
Zoning RES
Rooms
Basement Daylight, Full, Connecting Stairway, Full, Fully Finished, Heated, Improved, Sump Pump, Walkout Level, Workshop
Main Level Bedrooms 3
Interior
Interior Features Bathroom - Tub Shower
Hot Water Natural Gas
Heating Forced Air
Cooling Central A/C
Flooring Hardwood
Fireplaces Number 1
Fireplaces Type Brick, Insert, Wood
Equipment Dishwasher, Dryer - Gas, Refrigerator, Oven/Range - Gas, Washer
Furnishings No
Fireplace Y
Window Features Double Pane,Insulated,Vinyl Clad
Appliance Dishwasher, Dryer - Gas, Refrigerator, Oven/Range - Gas, Washer
Heat Source Natural Gas
Laundry Basement, Washer In Unit, Dryer In Unit
Exterior
Garage Spaces 2.0
Utilities Available Cable TV, Electric Available, Natural Gas Available
Water Access N
View Trees/Woods
Roof Type Shingle
Accessibility None
Total Parking Spaces 2
Garage N
Building
Lot Description Backs - Parkland, Backs to Trees, Corner, Cul-de-sac, Cleared, Rear Yard
Story 2
Foundation Block
Sewer Public Sewer
Water Public
Architectural Style Split Foyer
Level or Stories 2
Additional Building Above Grade, Below Grade
Structure Type Dry Wall
New Construction N
Schools
School District Baltimore County Public Schools
Others
Pets Allowed Y
Senior Community No
Tax ID 04040412021670
Ownership Ground Rent
SqFt Source Assessor
Acceptable Financing Conventional, FHA, VA
Listing Terms Conventional, FHA, VA
Financing Conventional,FHA,VA
Special Listing Condition Standard
Pets Allowed Number Limit
Read Less
Want to know what your home might be worth? Contact us for a FREE valuation!

Our team is ready to help you sell your home for the highest possible price ASAP






