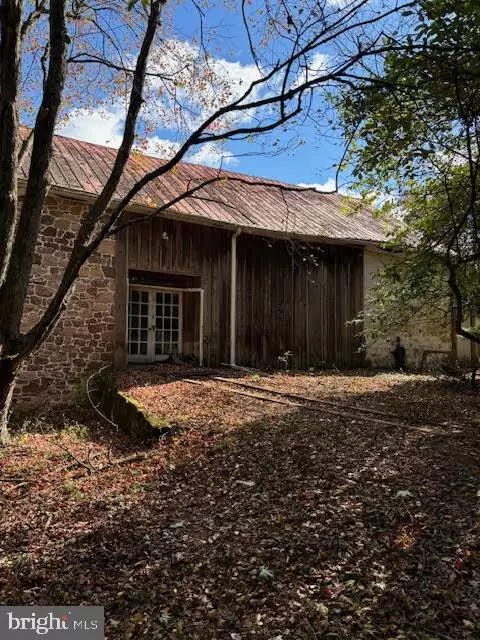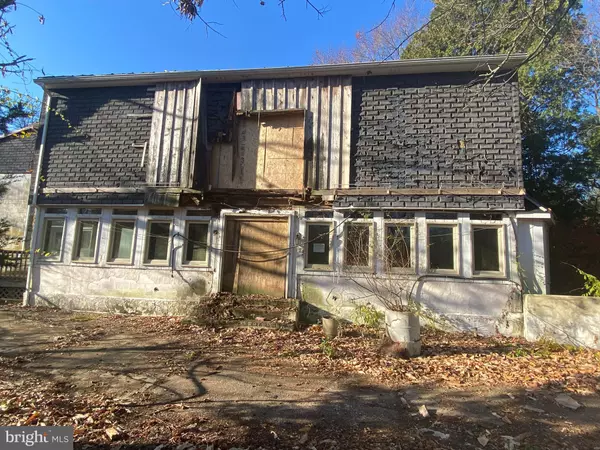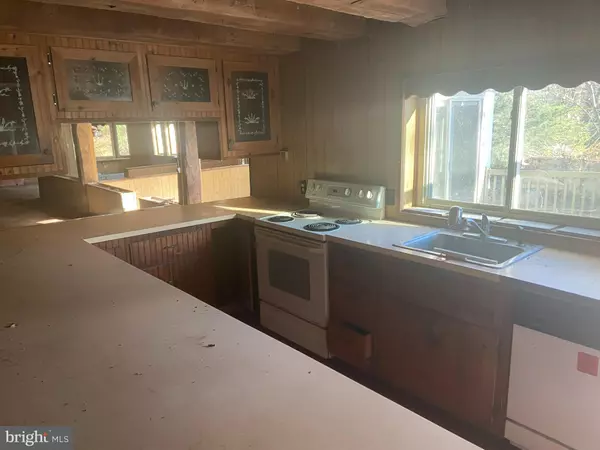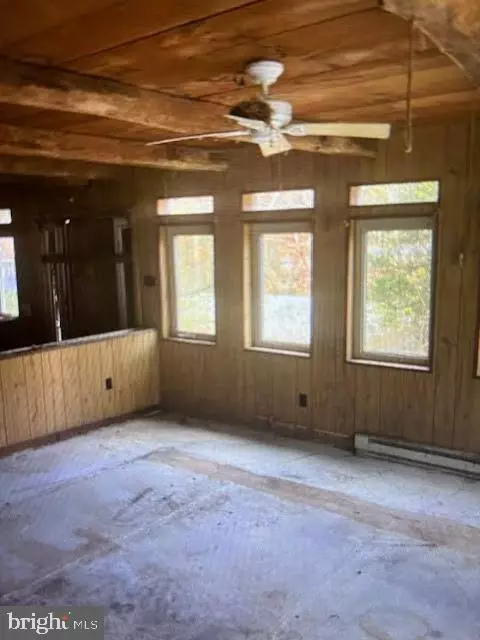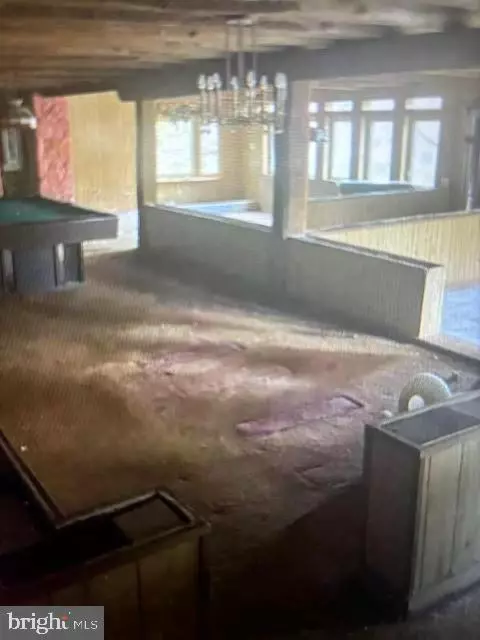$253,000
$253,500
0.2%For more information regarding the value of a property, please contact us for a free consultation.
2643 PLOW RD Birdsboro, PA 19508
3 Beds
2 Baths
3,148 SqFt
Key Details
Sold Price $253,000
Property Type Single Family Home
Sub Type Detached
Listing Status Sold
Purchase Type For Sale
Square Footage 3,148 sqft
Price per Sqft $80
Subdivision None Available
MLS Listing ID PABK2051252
Sold Date 01/17/25
Style Converted Barn
Bedrooms 3
Full Baths 2
HOA Y/N N
Abv Grd Liv Area 3,148
Originating Board BRIGHT
Year Built 1900
Annual Tax Amount $4,011
Tax Year 2024
Lot Size 3.160 Acres
Acres 3.16
Lot Dimensions 0.00 x 0.00
Property Description
This unique property is ready to enter a new phase. The property is a mixture of a old time lifestyle and located in scenic Berks County. Become an artist and create your own masterpiece, several of the rooms offer the versatility to use as you like, this is not a cookie cutter home. The beautiful 3.19 acre lot allow for a wide variety of uses. Last, but not least there is approximately 2000 SF of unfinished barn area that can be finished for additional living space. The property is winterized and all utilities are turned off, so a flashlight is needed to view certain areas. “Cash offers require 10% EMD or $1,000 minimum, whichever is greater, and all financed offers require 1% EMD or $1,000 minimum, whichever is greater.” before being signed. Unique property and therefore all information is based on individual perception and is to be determned by the perspective buyer, no guarantee by listing agent of use of rooms,
Location
State PA
County Berks
Area Robeson Twp (10273)
Zoning RESIDENTIAL
Rooms
Main Level Bedrooms 1
Interior
Hot Water Electric
Heating Forced Air
Cooling None
Flooring Carpet
Equipment Built-In Range
Furnishings No
Fireplace N
Appliance Built-In Range
Heat Source Electric
Laundry Main Floor
Exterior
Parking Features Garage - Front Entry
Garage Spaces 2.0
Utilities Available Electric Available
Water Access N
View Trees/Woods
Roof Type Metal,Shingle
Street Surface Paved
Accessibility None
Total Parking Spaces 2
Garage Y
Building
Story 2
Foundation Stone
Sewer On Site Septic
Water Well
Architectural Style Converted Barn
Level or Stories 2
Additional Building Above Grade, Below Grade
Structure Type Beamed Ceilings
New Construction N
Schools
School District Twin Valley
Others
Pets Allowed Y
Senior Community No
Tax ID 73-5323-00-33-9761
Ownership Fee Simple
SqFt Source Assessor
Acceptable Financing Cash, Private, Other
Horse Property Y
Listing Terms Cash, Private, Other
Financing Cash,Private,Other
Special Listing Condition REO (Real Estate Owned)
Pets Allowed No Pet Restrictions
Read Less
Want to know what your home might be worth? Contact us for a FREE valuation!
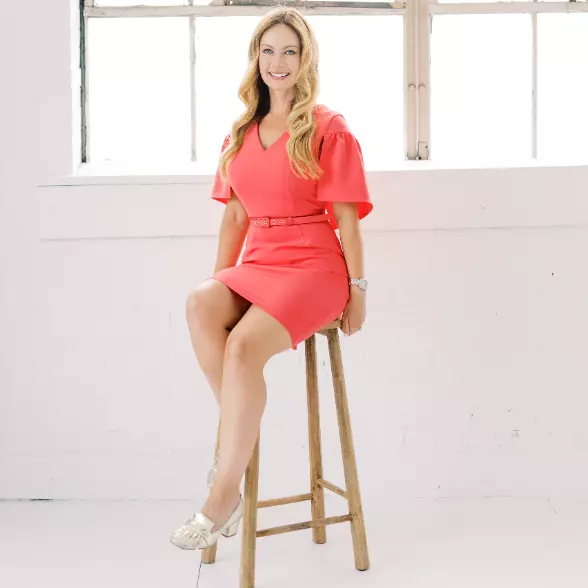
Our team is ready to help you sell your home for the highest possible price ASAP

Bought with Christopher R Martin • Iron Valley Real Estate

