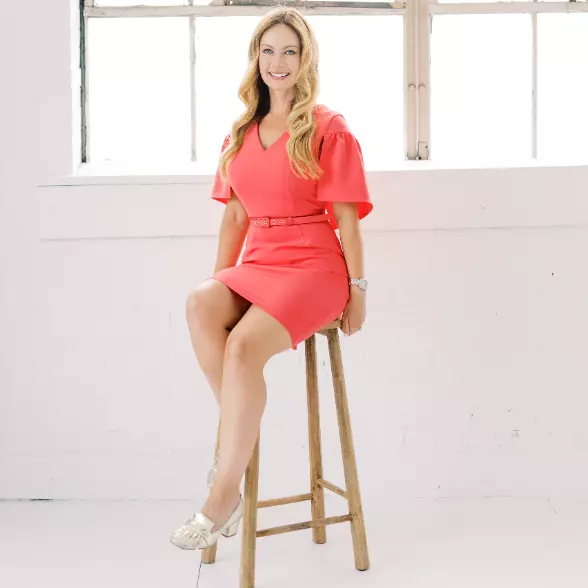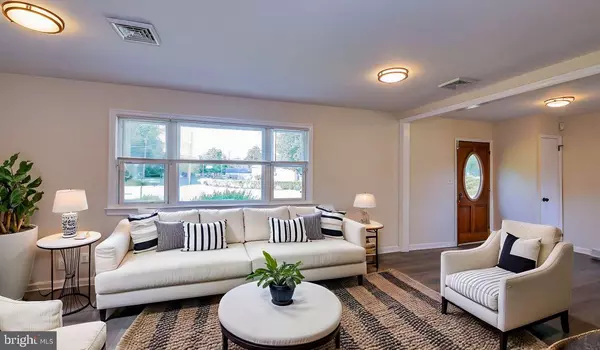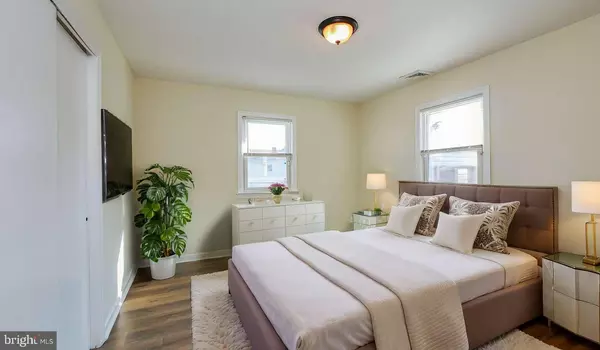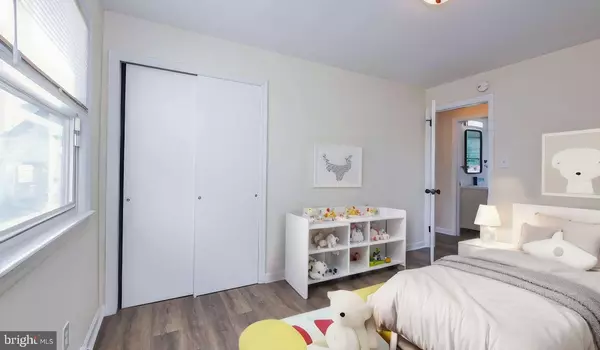$284,000
$279,000
1.8%For more information regarding the value of a property, please contact us for a free consultation.
35 EATON RD Pennsville, NJ 08070
4 Beds
2 Baths
1,627 SqFt
Key Details
Sold Price $284,000
Property Type Single Family Home
Sub Type Detached
Listing Status Sold
Purchase Type For Sale
Square Footage 1,627 sqft
Price per Sqft $174
Subdivision Penn Beach
MLS Listing ID NJSA2011462
Sold Date 01/16/25
Style Ranch/Rambler
Bedrooms 4
Full Baths 2
HOA Y/N N
Abv Grd Liv Area 1,627
Originating Board BRIGHT
Year Built 1963
Annual Tax Amount $6,905
Tax Year 2023
Lot Size 8,999 Sqft
Acres 0.21
Lot Dimensions 90.00 x 100.00
Property Description
Experience serene living with modern convenience in the heart of Pennsville! This beautifully renovated rancher home is move-in ready, boasting elegance and functionality throughout. With four spacious bedrooms and two full bathrooms, there's ample room for everyone to enjoy privacy and comfort. Prepare to be amazed by the expansive primary en-suite bathroom featuring a luxurious jetted spa tub! Step in the front door to a bright and airy living area, flooded with natural light through large windows that enhance its warm and inviting ambiance, perfect for relaxing evenings. The eat-in kitchen is a chef's delight, meticulously designed with abundant counter and cabinet space, stainless steel appliances, and a sizable island ideal for hosting large gatherings. The home boasts brand new carpet and LVP flooring, fresh interior and exterior paint, and modern, stylish bathrooms. Outside, discover your own private oasis within the fenced-in yard and expansive deck. Whether entertaining friends with a barbecue or enjoying a peaceful morning coffee, this outdoor space offers a picturesque setting for leisure and relaxation. Don't miss the opportunity to make this stylish retreat your own – schedule a showing today and uncover your Home Sweet Home in Pennsville.
Location
State NJ
County Salem
Area Pennsville Twp (21709)
Zoning 01
Rooms
Main Level Bedrooms 4
Interior
Hot Water Natural Gas
Heating Forced Air
Cooling Central A/C
Fireplace N
Heat Source Natural Gas
Exterior
Fence Chain Link
Water Access N
Accessibility None
Garage N
Building
Story 1
Foundation Slab
Sewer Public Sewer
Water Public
Architectural Style Ranch/Rambler
Level or Stories 1
Additional Building Above Grade, Below Grade
New Construction N
Schools
School District Pennsville Township Public Schools
Others
Pets Allowed Y
Senior Community No
Tax ID 09-03209-00003
Ownership Fee Simple
SqFt Source Assessor
Acceptable Financing Conventional, Cash
Listing Terms Conventional, Cash
Financing Conventional,Cash
Special Listing Condition Standard
Pets Allowed No Pet Restrictions
Read Less
Want to know what your home might be worth? Contact us for a FREE valuation!

Our team is ready to help you sell your home for the highest possible price ASAP

Bought with Mary Anne McIntyre • Weichert Realtors-Mullica Hill





