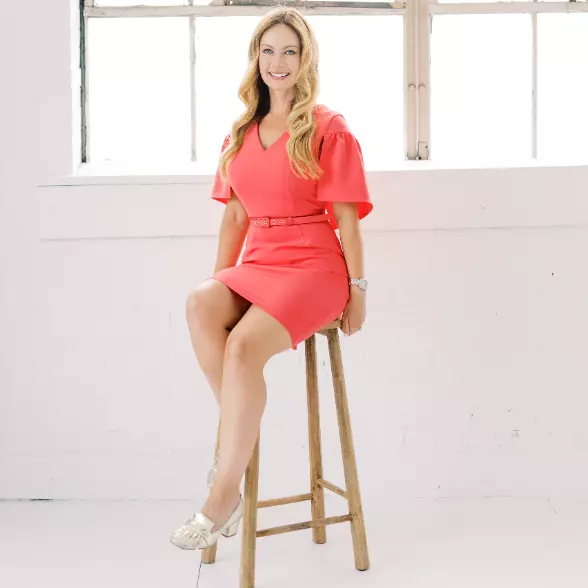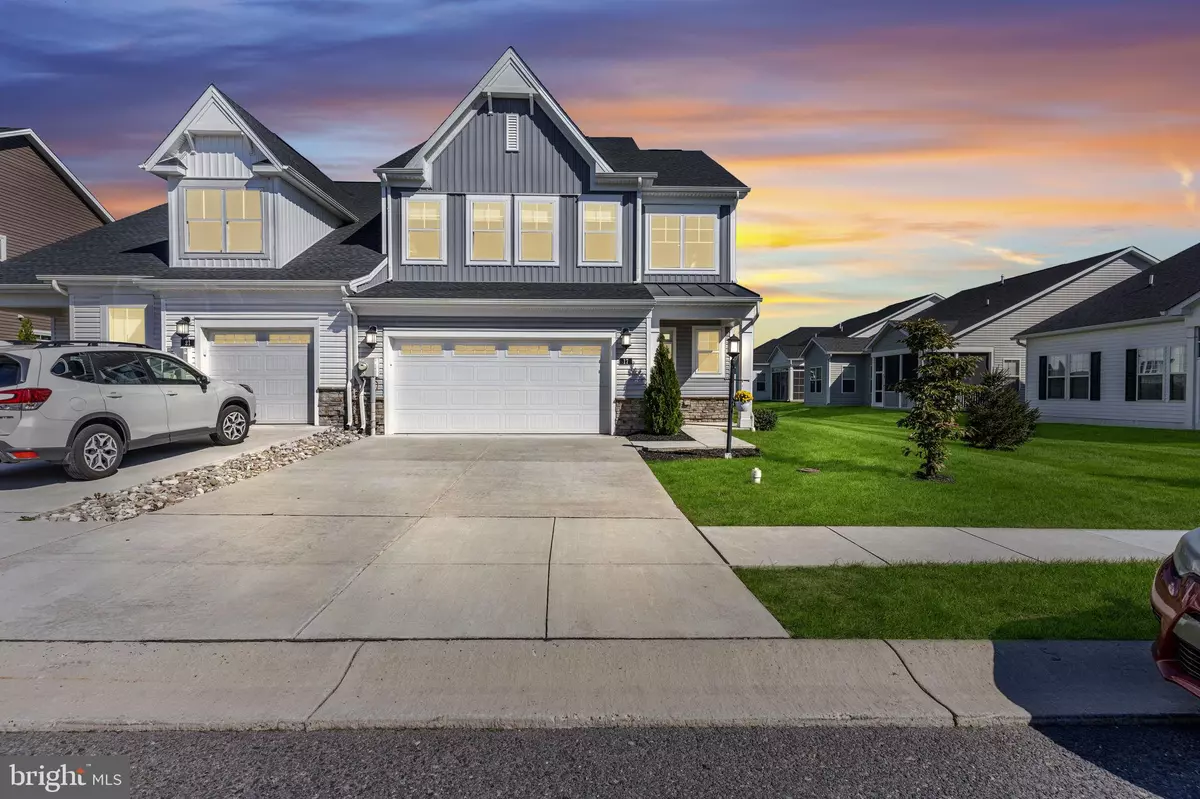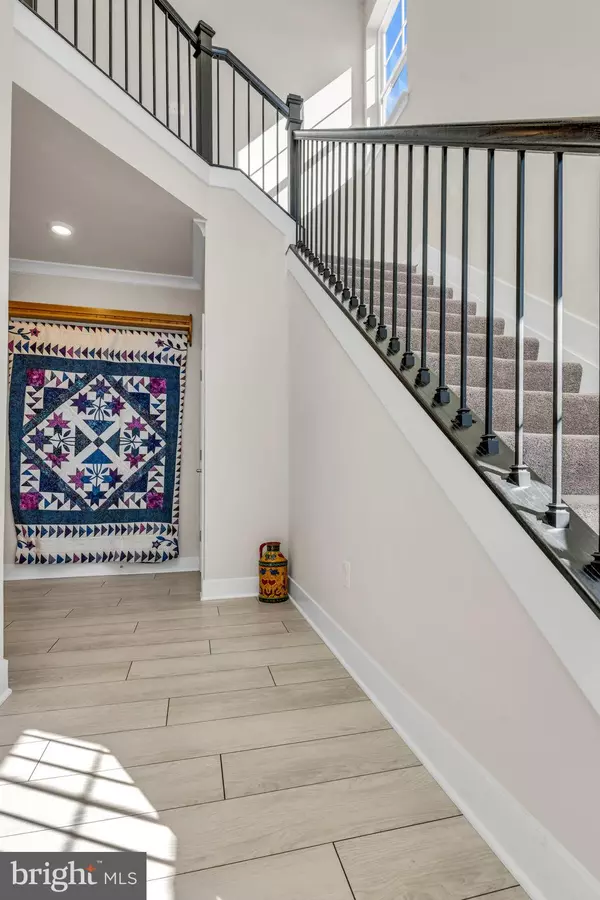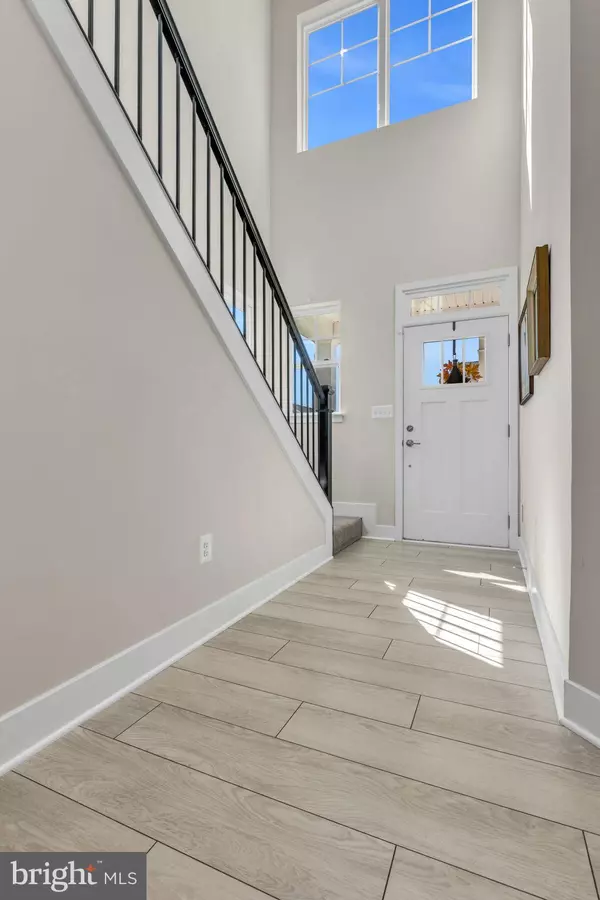$375,000
$398,995
6.0%For more information regarding the value of a property, please contact us for a free consultation.
17 TULIP TREE WAY Gettysburg, PA 17325
3 Beds
3 Baths
2,532 SqFt
Key Details
Sold Price $375,000
Property Type Single Family Home
Sub Type Twin/Semi-Detached
Listing Status Sold
Purchase Type For Sale
Square Footage 2,532 sqft
Price per Sqft $148
Subdivision Amblebrook
MLS Listing ID PAAD2015072
Sold Date 12/30/24
Style Contemporary
Bedrooms 3
Full Baths 2
Half Baths 1
HOA Fees $315/mo
HOA Y/N Y
Abv Grd Liv Area 2,532
Originating Board BRIGHT
Year Built 2022
Annual Tax Amount $6,236
Tax Year 2024
Lot Size 4,792 Sqft
Acres 0.11
Lot Dimensions 0.00 x 0.00
Property Description
Welcome to resort-style living at Amblebrook! Step into your stunning Laguna model, where a bright two-story foyer greets you with an abundance of natural light.
Key Features:
Chef's Dream Kitchen: Your beautifully designed kitchen is equipped with soft-close cabinetry, exquisite iced white quartz countertops, a double oven, gas cooktop, hood vent, built-in microwave, and a French door refrigerator. An inviting island provides additional seating and is conveniently located next to your coffee bar—perfect for morning gatherings!
Open & Airy Living Space: Enjoy the spacious living room with soaring cathedral ceilings and two sliding glass doors that lead to your expansive screened-in porch, ideal for relaxing or entertaining.
Owner's Suite Oasis: The owner's suite is a sanctuary of comfort, featuring large windows that let in plenty of natural light, a tray ceiling, and a luxurious ensuite bath. Pamper yourself in the oversized shower with a frameless glass door, tiled floors, double vanity sinks, and a private water closet. The generous walk-in closet ensures ample storage.
Versatile Upper Level: Head upstairs to discover a spacious loft that overlooks the living area—perfect as a second living space, crafting area, or office. Plus, two additional bedrooms and a nearby hall bathroom with a double vanity sink provide space for guests or hobbies.
Community Amenities:
Embrace an active lifestyle in our vibrant 55+ community, complete with resort-style amenities designed for relaxation and recreation. Enjoy social events, fitness classes, walking trails, and more—all just steps from your new home.
Don't miss this chance to experience resort-style living in a welcoming community. Schedule a tour today and see why Amblebrook is the perfect place for you!
Location
State PA
County Adams
Area Straban Twp (14338)
Zoning RESIDENTIAL
Rooms
Main Level Bedrooms 1
Interior
Hot Water Natural Gas
Heating Forced Air
Cooling Central A/C
Fireplace N
Heat Source Natural Gas
Exterior
Parking Features Garage - Front Entry, Inside Access
Garage Spaces 2.0
Amenities Available Art Studio, Bar/Lounge, Beauty Salon, Billiard Room, Club House, Common Grounds, Community Center, Exercise Room, Fitness Center, Game Room, Jog/Walk Path, Lake, Meeting Room, Party Room, Pier/Dock, Swimming Pool, Recreational Center, Tennis Courts
Water Access N
Accessibility None
Attached Garage 2
Total Parking Spaces 2
Garage Y
Building
Story 2
Foundation Slab
Sewer Public Sewer
Water Community
Architectural Style Contemporary
Level or Stories 2
Additional Building Above Grade, Below Grade
New Construction N
Schools
High Schools Gettysburg Area
School District Gettysburg Area
Others
HOA Fee Include Common Area Maintenance,Lawn Maintenance,Pool(s),Recreation Facility,Road Maintenance,Snow Removal
Senior Community Yes
Age Restriction 55
Tax ID 38G10-0174---000
Ownership Fee Simple
SqFt Source Assessor
Special Listing Condition Standard
Read Less
Want to know what your home might be worth? Contact us for a FREE valuation!

Our team is ready to help you sell your home for the highest possible price ASAP

Bought with Christina Bailey • Coldwell Banker Realty





