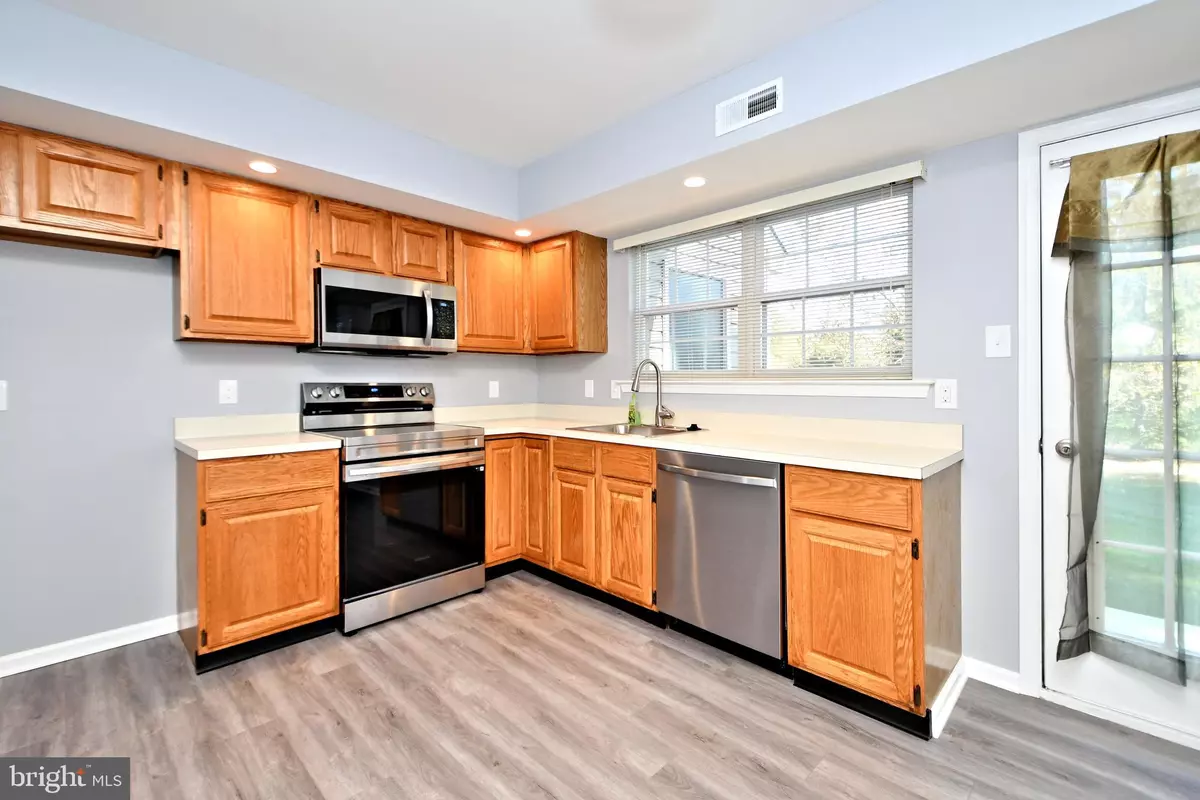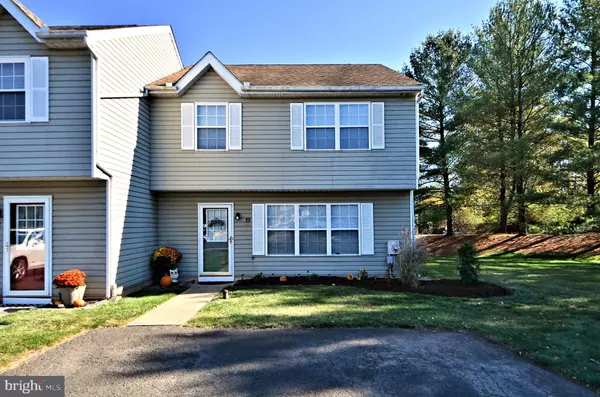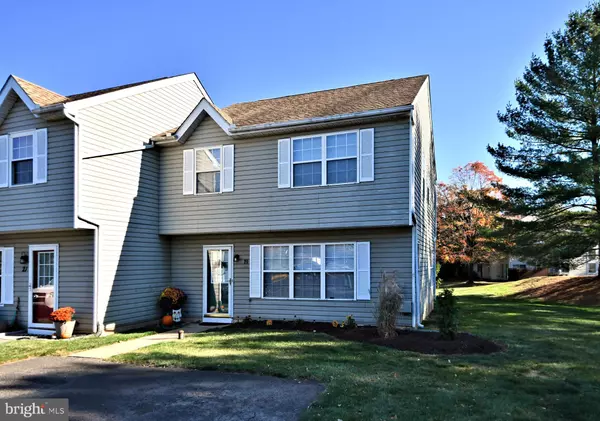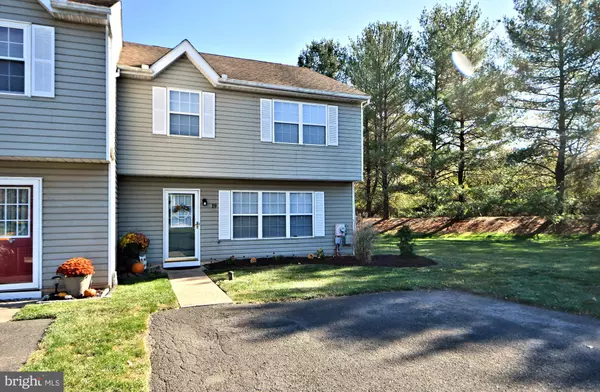$389,900
$389,900
For more information regarding the value of a property, please contact us for a free consultation.
19 JENNIFER DR Chalfont, PA 18914
3 Beds
2 Baths
1,440 SqFt
Key Details
Sold Price $389,900
Property Type Townhouse
Sub Type End of Row/Townhouse
Listing Status Sold
Purchase Type For Sale
Square Footage 1,440 sqft
Price per Sqft $270
Subdivision Lindenfield
MLS Listing ID PABU2081714
Sold Date 12/20/24
Style Colonial
Bedrooms 3
Full Baths 1
Half Baths 1
HOA Fees $164/mo
HOA Y/N Y
Abv Grd Liv Area 1,440
Originating Board BRIGHT
Year Built 1990
Annual Tax Amount $3,967
Tax Year 2024
Lot Size 4,400 Sqft
Acres 0.1
Lot Dimensions 44.00 x 100.00
Property Description
This beautifully updated 3 bedroom, 1.5 bathroom townhome in the desirable Lindenfield community is a must see! Nestled on a quiet loop road in the Central Bucks school district, the home is conveniently located less than 10 minutes from Peace Valley Park. This end unit has a spacious backyard and a 2 car driveway. Recently renovated, this home boasts:
-New LVT flooring throughout the first floor
-New carpeting throughout the stairs, 2nd floor hallway and 3 bedrooms
-Freshly painted (Walls, trim and interior doors) in a soothing gray color with white trim
-Replaced outlets and switches
-New interior light fixtures
-New exterior light fixtures
-New smoke detectors
-New Samsung stainless steel kitchen appliance package (Range, Microwave and Dishwasher)
-New kitchen sink and faucet
-New kitchen garbage disposal
-New bathroom sinks and faucets
-New exterior door hardware
-New storm door
-Updated landscaping
-HVAC system replaced in March 2022
Location
State PA
County Bucks
Area Chalfont Boro (10107)
Zoning R3
Interior
Hot Water Electric
Heating Heat Pump(s)
Cooling Central A/C
Fireplace N
Heat Source Natural Gas
Laundry Upper Floor
Exterior
Garage Spaces 2.0
Water Access N
Accessibility None
Total Parking Spaces 2
Garage N
Building
Story 2
Foundation Slab
Sewer Public Sewer
Water Public
Architectural Style Colonial
Level or Stories 2
Additional Building Above Grade, Below Grade
New Construction N
Schools
Elementary Schools Pine Run
Middle Schools Tohickon
High Schools Central Bucks High School West
School District Central Bucks
Others
Senior Community No
Tax ID 07-004-384
Ownership Fee Simple
SqFt Source Assessor
Acceptable Financing Cash, Conventional, FHA
Listing Terms Cash, Conventional, FHA
Financing Cash,Conventional,FHA
Special Listing Condition Standard
Read Less
Want to know what your home might be worth? Contact us for a FREE valuation!
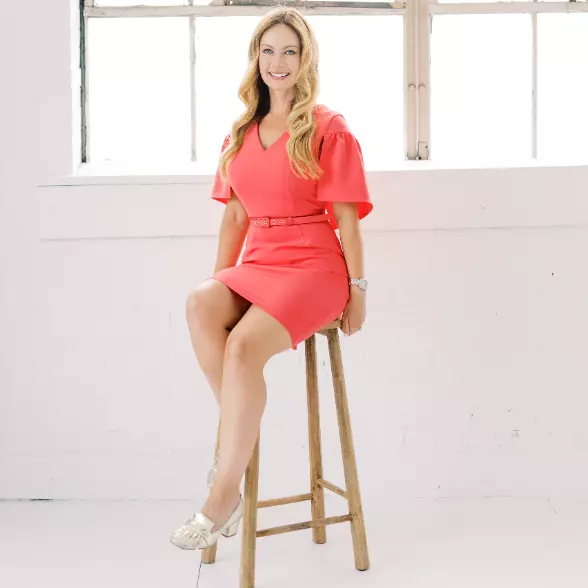
Our team is ready to help you sell your home for the highest possible price ASAP

Bought with Marie O'Neill • RE/MAX Elite

