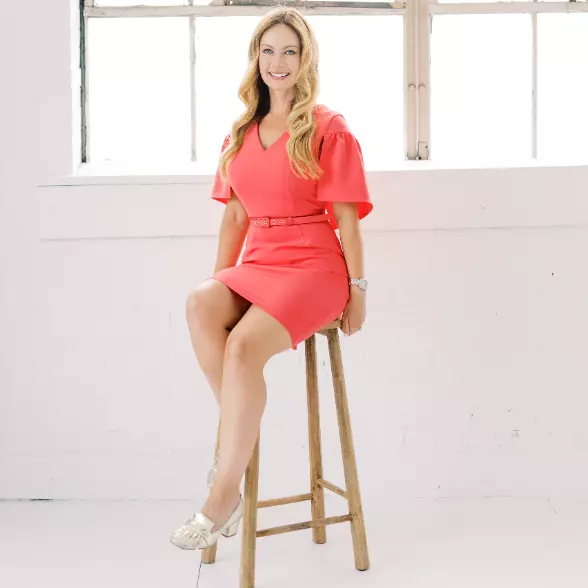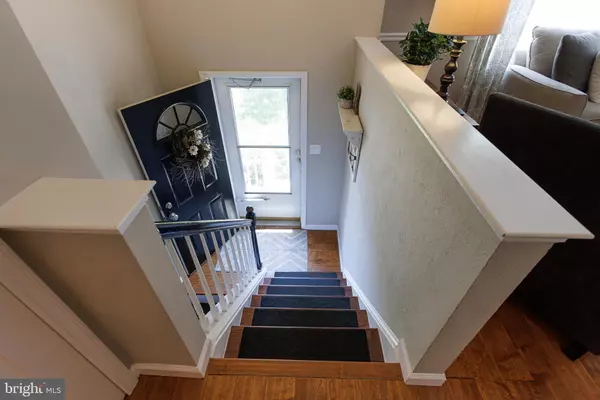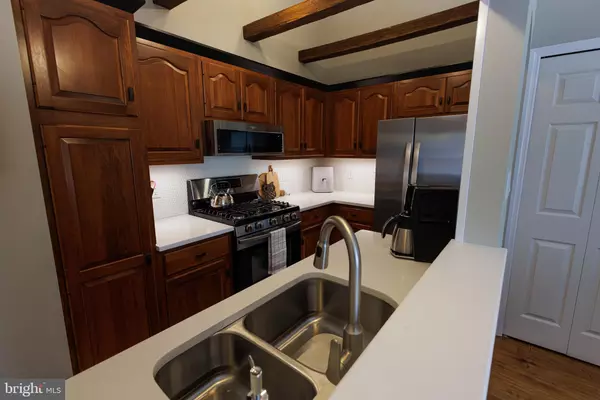$295,000
$260,000
13.5%For more information regarding the value of a property, please contact us for a free consultation.
126 NORLAWN CIR Lancaster, PA 17601
2 Beds
2 Baths
1,258 SqFt
Key Details
Sold Price $295,000
Property Type Single Family Home
Sub Type Twin/Semi-Detached
Listing Status Sold
Purchase Type For Sale
Square Footage 1,258 sqft
Price per Sqft $234
Subdivision Parklawn
MLS Listing ID PALA2057556
Sold Date 11/19/24
Style Bi-level
Bedrooms 2
Full Baths 1
Half Baths 1
HOA Y/N N
Abv Grd Liv Area 858
Originating Board BRIGHT
Year Built 1996
Annual Tax Amount $3,229
Tax Year 2024
Lot Size 6,098 Sqft
Acres 0.14
Property Description
Welcome to 126 Norlawn Dr, where cozy living meets modern style! Don't let bedroom count fool you. This home is almost 1300 sq ft! This semi-detached gem boasts 2 generously sized bedrooms and an array of tasteful finishes throughout. Perfectly appointed for comfortable living: gorgeous vinyl plank flooring, an updated kitchen that will inspire your inner chef with modern finishes, complete with sleek countertops and stainless-steel appliances. The lower level offers you a dedicated laundry area and a large space for relaxing or spending time with friends and family. Cozy up around the fire and watch a movie or enjoy time outside in your personal oasis – a huge fenced-in yard that's ideal for entertaining. Whether you're hosting a summer BBQ or just need a fenced in place for your four-legged friend, you'll love the privacy and space. Need a break from the sun? Retreat to your screened-in patio for shaded outdoor living. Don't miss the opportunity to enjoy easy living at its best in this well-maintained home! This property truly has it all – a peaceful neighborhood, beautiful interior, and a yard that will leave you speechless.
Location
State PA
County Lancaster
Area East Hempfield Twp (10529)
Zoning RESIDENTIAL
Rooms
Other Rooms Living Room, Dining Room, Primary Bedroom, Bedroom 2, Kitchen, Sun/Florida Room, Great Room, Full Bath, Half Bath
Basement Daylight, Full
Main Level Bedrooms 2
Interior
Interior Features Dining Area, Ceiling Fan(s), Exposed Beams, Floor Plan - Traditional
Hot Water Natural Gas
Heating Central
Cooling Central A/C
Equipment Dishwasher
Fireplace N
Appliance Dishwasher
Heat Source Natural Gas
Exterior
Parking Features Garage - Front Entry
Garage Spaces 2.0
Utilities Available Electric Available, Natural Gas Available, Sewer Available, Water Available
Water Access N
Accessibility None
Attached Garage 2
Total Parking Spaces 2
Garage Y
Building
Story 2
Foundation Block
Sewer Public Sewer
Water Public
Architectural Style Bi-level
Level or Stories 2
Additional Building Above Grade, Below Grade
New Construction N
Schools
High Schools Hempfield Senior
School District Hempfield
Others
Senior Community No
Tax ID 290-57740-0-0000
Ownership Fee Simple
SqFt Source Assessor
Acceptable Financing Cash, Conventional, FHA
Listing Terms Cash, Conventional, FHA
Financing Cash,Conventional,FHA
Special Listing Condition Standard
Read Less
Want to know what your home might be worth? Contact us for a FREE valuation!

Our team is ready to help you sell your home for the highest possible price ASAP

Bought with Jacob Ziegler • Berkshire Hathaway HomeServices Homesale Realty





