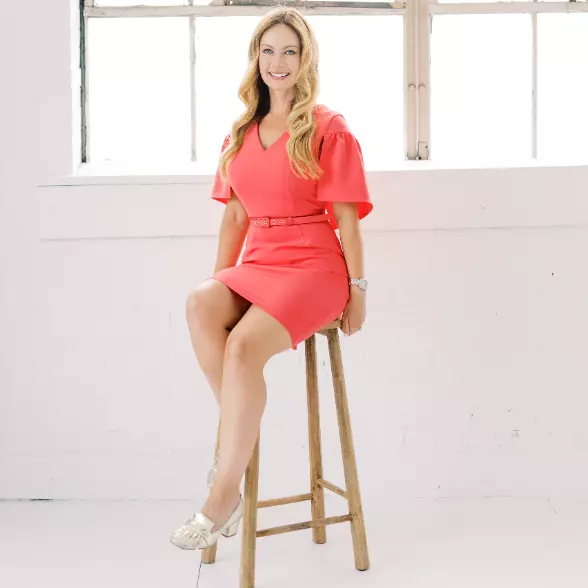$231,500
$229,900
0.7%For more information regarding the value of a property, please contact us for a free consultation.
123 ROCK RIDGE RD Clarence, PA 16829
1 Bed
1 Bath
864 SqFt
Key Details
Sold Price $231,500
Property Type Single Family Home
Sub Type Detached
Listing Status Sold
Purchase Type For Sale
Square Footage 864 sqft
Price per Sqft $267
Subdivision Rock Run Iii
MLS Listing ID PACE2511410
Sold Date 09/13/24
Style Cabin/Lodge,Recreational Camp
Bedrooms 1
Half Baths 1
HOA Y/N Y
Abv Grd Liv Area 864
Originating Board BRIGHT
Year Built 2017
Annual Tax Amount $1,416
Tax Year 2024
Lot Size 4.000 Acres
Acres 4.0
Property Description
Escape to the serene beauty of the woods with this meticulously maintained cabin nestled on a sprawling 4-acre parcel, tucked away along a secluded private road in Rock Ridge III. If you're looking for a peaceful getaway, this is it! The main floor boasts an open layout with a cozy wood stove as the focal point, making it the perfect gathering space. Upstairs, you'll a large open area perfect for comfortably accommodating guests. Additional features include an oversized 12x24 garage, running water, and an indoor full bathroom. You can also easily access the nearby Rails-to-Trails for activities like walking, biking, running, or ATV riding, just a short distance away. This property features an easement, giving you direct access to thousands of acres of State Land for endless outdoor adventures. Here's your chance to enjoy the tranquility of nature while still staying connected. Welcome to your own private hideaway in the woods! *Listing agent is related to sellers.*
Location
State PA
County Centre
Area Snow Shoe Twp (16402)
Zoning RS
Direction Southwest
Rooms
Other Rooms Living Room, Kitchen, Bedroom 1, Bathroom 1
Interior
Interior Features Ceiling Fan(s), Combination Kitchen/Dining, Combination Kitchen/Living, Dining Area, Floor Plan - Open, Kitchen - Eat-In, Kitchen - Table Space, Stove - Coal, Stove - Wood, Wainscotting, Window Treatments
Hot Water Tankless, Propane
Heating Wood Burn Stove, Wall Unit
Cooling Ceiling Fan(s)
Flooring Laminate Plank
Equipment Microwave, Oven/Range - Gas, Refrigerator, Water Heater - Tankless
Window Features Triple Pane,Insulated
Appliance Microwave, Oven/Range - Gas, Refrigerator, Water Heater - Tankless
Heat Source Coal, Wood, Propane - Owned
Exterior
Exterior Feature Porch(es)
Garage Spaces 1.0
Carport Spaces 1
Fence Split Rail
Utilities Available Water Available, Sewer Available
Water Access N
View Trees/Woods
Roof Type Metal
Street Surface Dirt
Accessibility None
Porch Porch(es)
Road Frontage Private
Total Parking Spaces 1
Garage N
Building
Lot Description Cleared, Trees/Wooded, Secluded, Rural, Private, Partly Wooded, No Thru Street, Landscaping, Hunting Available, Cul-de-sac, Backs to Trees, Adjoins - Game Land
Story 1.5
Foundation Pillar/Post/Pier, Other
Sewer On Site Septic
Water Well, Private
Architectural Style Cabin/Lodge, Recreational Camp
Level or Stories 1.5
Additional Building Above Grade, Below Grade
Structure Type Wood Ceilings,Other
New Construction N
Schools
High Schools Bald Eagle Area Middle And High
School District Bald Eagle Area
Others
HOA Fee Include Other
Senior Community No
Tax ID 02-008-,092-,0000-
Ownership Fee Simple
SqFt Source Estimated
Special Listing Condition Standard
Read Less
Want to know what your home might be worth? Contact us for a FREE valuation!

Our team is ready to help you sell your home for the highest possible price ASAP

Bought with Sandra L Souden • Better Homes & Gardens Real Estate - GSA Realty





