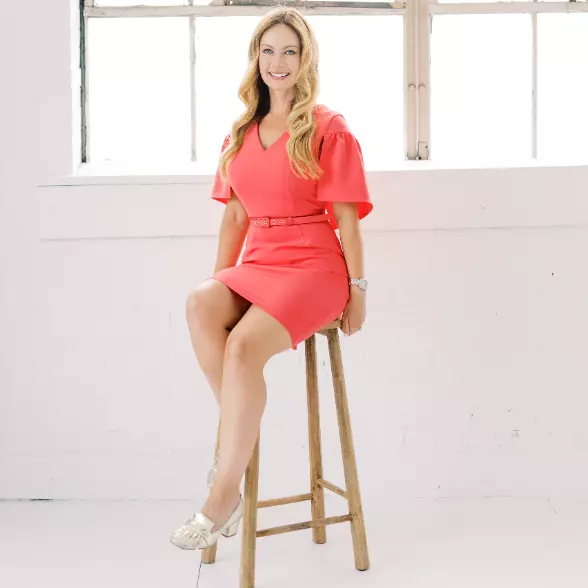$513,300
$495,000
3.7%For more information regarding the value of a property, please contact us for a free consultation.
2497 COPE DR Mechanicsburg, PA 17055
4 Beds
3 Baths
2,992 SqFt
Key Details
Sold Price $513,300
Property Type Single Family Home
Sub Type Detached
Listing Status Sold
Purchase Type For Sale
Square Footage 2,992 sqft
Price per Sqft $171
Subdivision Ashcombe Farms
MLS Listing ID PACB2032502
Sold Date 08/21/24
Style Traditional
Bedrooms 4
Full Baths 2
Half Baths 1
HOA Fees $16/ann
HOA Y/N Y
Abv Grd Liv Area 2,492
Originating Board BRIGHT
Year Built 2000
Annual Tax Amount $5,851
Tax Year 2023
Lot Size 8,712 Sqft
Acres 0.2
Property Description
Welcome to this lovely home in highly desirable Ashcombe Farms! This stunning property offers an abundance of space, luxury, and convenience, making it the perfect sanctuary for your family. As you step inside, you'll be greeted by a spacious floor plan that sets the tone for the elegance and comfort that define this home. Off the foyer, you'll find a flex space, ideal for an office, dining room or formal sitting room. Continue into the kitchen featuring an island, ample counter space, an abundance of cabinets, new dishwasher, new microwave and a beautiful tiled backsplash. Right off the kitchen is an inviting family room with plenty of natural light, overhead lighting and a granite surround fireplace, making this an ideal space for relaxation and gatherings. Speaking of relaxation, enjoy the covered back patio with views of an open field and a beautifully landscaped fenced in back yard. Upstairs, you'll discover a luxurious primary suite, three additional bedrooms, and two full bathrooms. The primary suite is a true retreat, featuring heated floors, brand new tiled walk in shower, new vanity and open linen shelving. The primary bedroom offers a size-able walk-in closet that will exceed your storage needs, a breath taking accent wall and a ceiling fan. Downstairs, the partially finished basement adds even more living space with new carpet going down the stairs. Don't miss the opportunity to make this your forever home! The whole house has been freshly painted, with all carpets being replaced, new garage door openers, new appliances and upgraded furnace. Schedule your private showing today and experience all that this remarkable property has to offer.
Location
State PA
County Cumberland
Area Upper Allen Twp (14442)
Zoning RESIDENTIAL
Direction East
Rooms
Other Rooms Living Room, Dining Room, Primary Bedroom, Bedroom 2, Bedroom 3, Bedroom 4, Kitchen, Family Room, Laundry
Basement Full, Partially Finished
Interior
Interior Features Ceiling Fan(s), Combination Kitchen/Dining, Crown Moldings, Family Room Off Kitchen, Primary Bath(s), Walk-in Closet(s)
Hot Water Natural Gas
Cooling Central A/C
Flooring Laminate Plank, Tile/Brick
Fireplaces Number 1
Fireplaces Type Gas/Propane
Fireplace Y
Heat Source Natural Gas
Laundry Main Floor
Exterior
Parking Features Garage - Front Entry
Garage Spaces 2.0
Fence Fully, Vinyl
Water Access N
Roof Type Architectural Shingle
Accessibility None
Attached Garage 2
Total Parking Spaces 2
Garage Y
Building
Story 2
Foundation Active Radon Mitigation, Concrete Perimeter
Sewer Public Sewer
Water Public
Architectural Style Traditional
Level or Stories 2
Additional Building Above Grade, Below Grade
Structure Type Dry Wall
New Construction N
Schools
High Schools Mechanicsburg Area
School District Mechanicsburg Area
Others
Senior Community No
Tax ID 42-30-2106-079
Ownership Fee Simple
SqFt Source Estimated
Acceptable Financing Cash, Conventional, VA
Listing Terms Cash, Conventional, VA
Financing Cash,Conventional,VA
Special Listing Condition Standard
Read Less
Want to know what your home might be worth? Contact us for a FREE valuation!

Our team is ready to help you sell your home for the highest possible price ASAP

Bought with Gwenn b Wheeler • Coldwell Banker Realty





