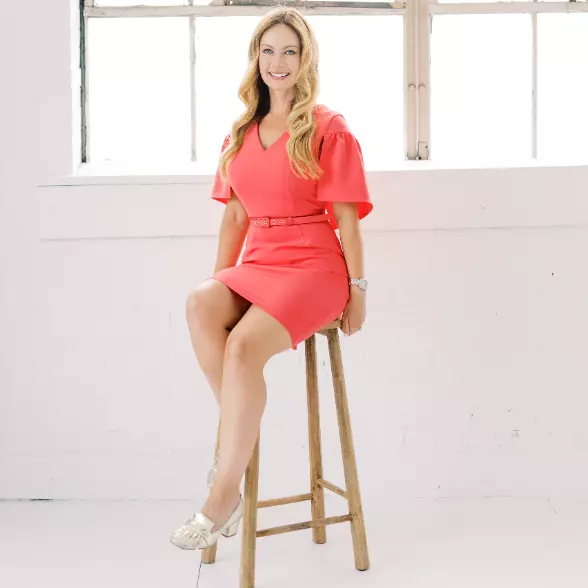$879,000
$859,000
2.3%For more information regarding the value of a property, please contact us for a free consultation.
905 RED COAT FARM DR Chalfont, PA 18914
4 Beds
4 Baths
3,266 SqFt
Key Details
Sold Price $879,000
Property Type Single Family Home
Sub Type Detached
Listing Status Sold
Purchase Type For Sale
Square Footage 3,266 sqft
Price per Sqft $269
Subdivision Highgate
MLS Listing ID PABU2067648
Sold Date 07/11/24
Style Colonial
Bedrooms 4
Full Baths 3
Half Baths 1
HOA Y/N N
Abv Grd Liv Area 3,266
Originating Board BRIGHT
Year Built 1998
Annual Tax Amount $10,636
Tax Year 2022
Lot Size 0.370 Acres
Acres 0.37
Lot Dimensions 0.00 x 0.00
Property Description
**Open House Sunday April 28th from 1pm - 3pm** Welcome to this stunning 4 bedroom/3.5 bath home in the highly desirable Highgate neighborhood in Chalfont! Step inside through the front porch to the 2-story foyer adorned with a new picture window and decorative shadow boxing making it a pleasure to invite your guests in. Flanking the foyer are the formal living and dining rooms making entertaining a delight. Continue down the center hall to the large family room with a 2-sided gas fireplace and new back windows looking out to the manicured landscape. Next you will love spending time in the expansive gourmet granite kitchen and breakfast room which offers space for many cooks in the kitchen and is complete with gas cook top, 42" cherry cabinets with over cabinet lighting, double ovens, built in desk/coffee/drink bar, wine rack with additional cabinetry, pantry, back staircase access, and it's full of natural light through the kitchen window and sliding glass doors that opens to the large Trex deck (2020), sure to be a place to enjoy the low-maintenance outdoor space and soak up the surrounding views. Down the hall from the kitchen you find a private office/den providing a dedicated area for work or study. Completing the main floor is a laundry/mud room conveniently located near the entrance to the 3-car garage with additional storage area. Upstairs you will find the impressive primary bedroom suite with sitting area, very large walk-in customized closet, and primary bath with double sink vanity, soaking tub, stall shower, private toilet closet, and lots of natural light pouring in through the corner windows. The second floor provides ample space for many family members with the three additional nicely sized bedrooms serviced by a tiled hall bath with a double sink vanity. The fully finished walk-out basement extends the living space and is complete with a full bath, media, workout, and pool table areas making it excellent for entertainment and recreation. The vinyl exterior with a stone front and covered front porch adds charm and curb appeal to the home's facade and the open space on one side of the property allows residents to relish the tranquility and beauty of nature, enhancing the overall sense of privacy. You'll find an array of top-of-the-line mechanical and other improvements, inside and out, designed to enhance your living experience: Fresh paint throughout main/upper living areas; new carpet throughout living, family, office, and bedrooms; new roof (2021); York High Efficiency Heating and Air Conditioning System (2017) with Honeywell Smart Thermostat, Navien High Efficient Tankless Hot Water Heater (2021), Aprilaire Whole House HIPPA Air Filtration System and whole house humidifier, AMG Radon Mitigation System (serviced 2024), Vacuflo Whole House Vacuum (2023), new Sump Pump with Battery Back-up (2024), ADT Home Security System, Ring Security System including a doorbell and 2 floodlight cameras, various windows replaced, whole house sound system, invisible fence system, whole house fire sprinkler system with updated sprinkler heads (in process 2024), outdoor low voltage landscape lighting, and CAT 6E High-Speed Internet wired to the office/den and common areas of the home. Ideal Central Bucks County location close to Doylestown and Warrington with abundant shopping and dining, and easy commute to Philly and NYC. Don't miss the opportunity to be the next owner of this immaculately kept home; make your appointment now!
Location
State PA
County Bucks
Area Warrington Twp (10150)
Zoning PDR
Rooms
Other Rooms Living Room, Dining Room, Primary Bedroom, Sitting Room, Bedroom 2, Bedroom 3, Bedroom 4, Kitchen, Family Room, Breakfast Room, Exercise Room, Laundry, Office, Recreation Room, Primary Bathroom, Full Bath, Half Bath
Basement Fully Finished, Walkout Level
Interior
Interior Features Additional Stairway, Attic, Breakfast Area, Carpet, Ceiling Fan(s), Central Vacuum, Chair Railings, Crown Moldings, Floor Plan - Open, Formal/Separate Dining Room, Kitchen - Gourmet, Kitchen - Island, Pantry, Primary Bath(s), Recessed Lighting, Soaking Tub, Sound System, Sprinkler System, Stall Shower, Tub Shower, Walk-in Closet(s), Window Treatments
Hot Water Natural Gas, Instant Hot Water, Tankless
Heating Forced Air
Cooling Central A/C
Flooring Hardwood, Carpet, Ceramic Tile
Fireplaces Number 2
Fireplaces Type Gas/Propane, Screen, Double Sided
Equipment Cooktop, Dishwasher, Disposal, Exhaust Fan, Humidifier, Microwave, Oven - Double, Oven - Wall, Water Heater - Tankless
Fireplace Y
Appliance Cooktop, Dishwasher, Disposal, Exhaust Fan, Humidifier, Microwave, Oven - Double, Oven - Wall, Water Heater - Tankless
Heat Source Natural Gas
Laundry Main Floor
Exterior
Parking Features Additional Storage Area, Garage - Side Entry
Garage Spaces 9.0
Utilities Available Natural Gas Available
Water Access N
Roof Type Shingle
Accessibility None
Attached Garage 3
Total Parking Spaces 9
Garage Y
Building
Story 2
Foundation Concrete Perimeter
Sewer Public Sewer
Water Public
Architectural Style Colonial
Level or Stories 2
Additional Building Above Grade
New Construction N
Schools
School District Central Bucks
Others
Senior Community No
Tax ID 50-048-117
Ownership Fee Simple
SqFt Source Estimated
Special Listing Condition Standard
Read Less
Want to know what your home might be worth? Contact us for a FREE valuation!

Our team is ready to help you sell your home for the highest possible price ASAP

Bought with David Pinchuk • American Destiny Real Estate-Philadelphia





