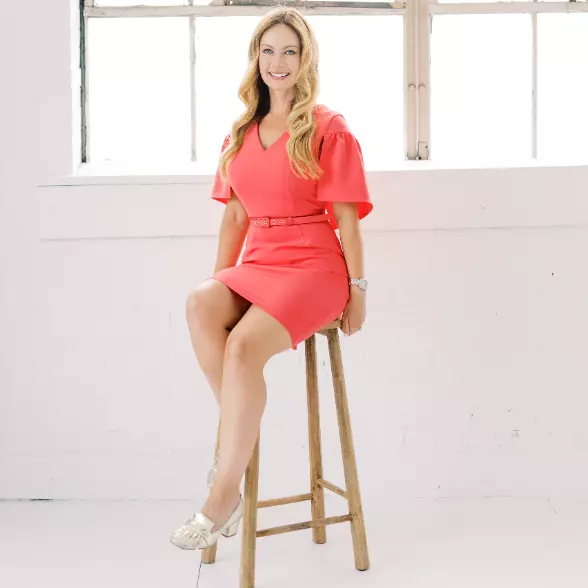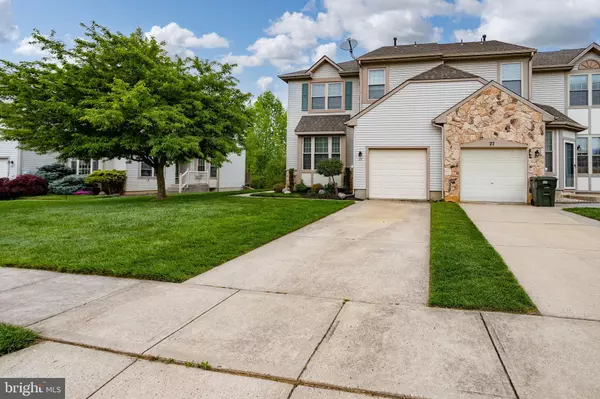$420,000
$410,000
2.4%For more information regarding the value of a property, please contact us for a free consultation.
25 SHELBURNE ST Burlington, NJ 08016
3 Beds
3 Baths
1,895 SqFt
Key Details
Sold Price $420,000
Property Type Townhouse
Sub Type End of Row/Townhouse
Listing Status Sold
Purchase Type For Sale
Square Footage 1,895 sqft
Price per Sqft $221
Subdivision Wyngate
MLS Listing ID NJBL2064968
Sold Date 06/27/24
Style Contemporary,Colonial,Loft with Bedrooms
Bedrooms 3
Full Baths 2
Half Baths 1
HOA Y/N N
Abv Grd Liv Area 1,895
Originating Board BRIGHT
Year Built 1992
Annual Tax Amount $5,931
Tax Year 2023
Lot Size 4,700 Sqft
Acres 0.11
Lot Dimensions 42.00 x 112.00
Property Description
Home SWEET Townhome! Best of the Best in Burlington Twp! Beautiful end unit townhouse on premium lot backing to trees. Formal Living Room & Dining Room for entertaining. Upon entry you will enjoy hardwood flooring that flows into open spacious floorplan. Family Room leads into bright & sunny kitchen that has a deck overlooking outdoor beauty. Master Suite offers sitting room & it's own sanctuary bath with both shower and whirlpool tub. Plenty of storage with floor to ceiling closets & dressing area too! Three bedrooms PLUS a loft for added living space. Want more ? How about a full walkout basement with a patio just waiting for you to set up your outdoor oasis. Attached garage, beautiful landscaping, Newer Lennox Furnace This is your home !
Location
State NJ
County Burlington
Area Burlington Twp (20306)
Zoning B-1
Rooms
Other Rooms Living Room, Dining Room, Bedroom 2, Bedroom 3, Kitchen, Foyer, Bedroom 1, Loft, Bathroom 2
Basement Walkout Level
Interior
Interior Features Carpet, Ceiling Fan(s), Family Room Off Kitchen, Floor Plan - Traditional, Formal/Separate Dining Room, Kitchen - Eat-In, Pantry, Soaking Tub
Hot Water Electric
Heating Forced Air
Cooling Central A/C
Flooring Carpet, Wood, Vinyl
Equipment Dishwasher
Fireplace N
Appliance Dishwasher
Heat Source Natural Gas
Laundry Main Floor
Exterior
Exterior Feature Patio(s), Porch(es), Deck(s), Balcony
Parking Features Additional Storage Area, Garage - Front Entry, Inside Access
Garage Spaces 3.0
Water Access N
View Trees/Woods
Roof Type Asphalt,Shingle
Accessibility None
Porch Patio(s), Porch(es), Deck(s), Balcony
Attached Garage 1
Total Parking Spaces 3
Garage Y
Building
Story 2
Foundation Block
Sewer Public Sewer
Water Public
Architectural Style Contemporary, Colonial, Loft with Bedrooms
Level or Stories 2
Additional Building Above Grade, Below Grade
New Construction N
Schools
School District Burlington Township
Others
Senior Community No
Tax ID 06-00127 01-00013
Ownership Fee Simple
SqFt Source Assessor
Acceptable Financing Cash, Conventional, FHA, VA
Listing Terms Cash, Conventional, FHA, VA
Financing Cash,Conventional,FHA,VA
Special Listing Condition Standard
Read Less
Want to know what your home might be worth? Contact us for a FREE valuation!

Our team is ready to help you sell your home for the highest possible price ASAP

Bought with Thomas M Hogan • Century 21 Action Plus Realty - Freehold





