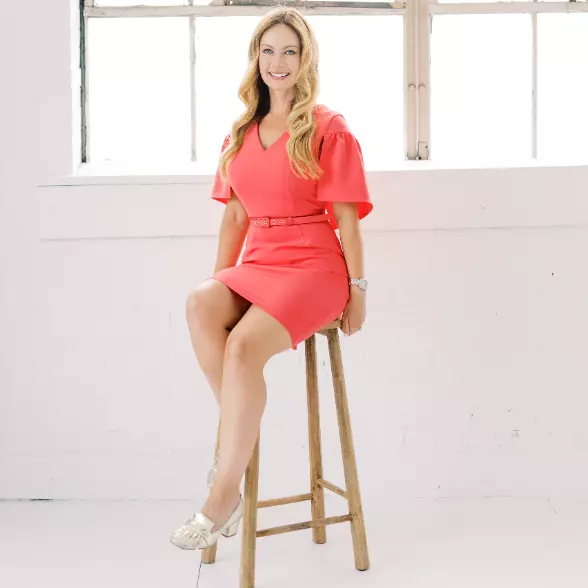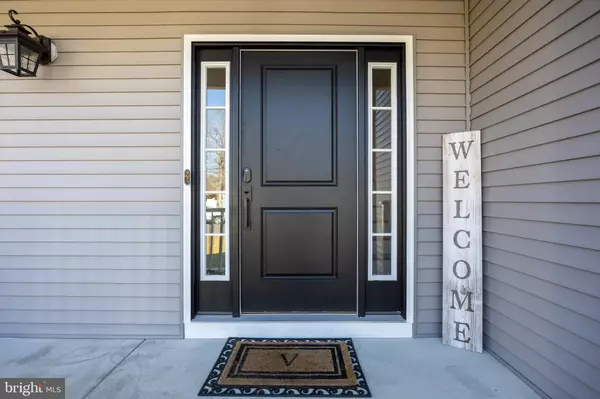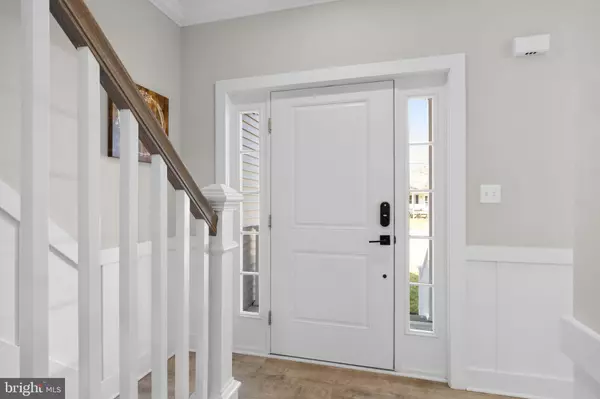$700,000
$675,000
3.7%For more information regarding the value of a property, please contact us for a free consultation.
1145 HAWSER AVE Manahawkin, NJ 08050
4 Beds
3 Baths
2,716 SqFt
Key Details
Sold Price $700,000
Property Type Single Family Home
Sub Type Detached
Listing Status Sold
Purchase Type For Sale
Square Footage 2,716 sqft
Price per Sqft $257
Subdivision None Available
MLS Listing ID NJOC2023512
Sold Date 03/18/24
Style Colonial
Bedrooms 4
Full Baths 2
Half Baths 1
HOA Y/N N
Abv Grd Liv Area 2,716
Originating Board BRIGHT
Year Built 2019
Annual Tax Amount $8,945
Tax Year 2022
Lot Dimensions 79.70 x 0.00
Property Description
Why Wait For New Construction When You Can Have It All Right Now? Step Into This Almost Brand-New, Meticulously Maintained 2019 Sarama Homes 4 Bed, 2.5 Bath Home That Seamlessly Blends Modern Elegance With Coastal Chic Charm. Nestled In A Serene Neighborhood, This Immaculate Residence Boasts An Array Of Exquisite Features That Redefine Luxury Living. As You Approach, The Stunning Curb Appeal Immediately Captures Your Attention. The Exterior Showcases Meticulous Craftsmanship, With A Stylish Blend Of Coastal Colors, A Perfectly Manicured Lawn, And A Charming Porch That Invites You To Relax. Upon Entering, The Interior Reveals A Thoughtfully Designed Space Adorned With High-End Finishes And Tasteful Decor. The Open-Concept Living Area Is Bathed In Natural Light, Creating An Airy And Inviting Atmosphere. The Coastal-Inspired Color Palette, Paired With Elegant Maintenance Free Wood Look Laminate Floors, Enhances The Home's Warm And Welcoming Ambiance. The Stunning Craftsman Style Woodwork On The Walls Will Capture Your Attention. The Kitchen Is A Chef's Delight, Featuring Sparkling Quartz Counters, Stainless Steel Appliances, Tasteful Subway Tile Backsplash, Custom Cabinetry, And A Spacious Island That Serves As The Focal Point For Entertaining Guests. Adjacent To The Kitchen, The Dining And Living Area Offers A Perfect Setting For Family Gatherings And Dinner Parties, With Large Windows Allowing In An Abundance Of Sunlight. The Family Room With A Cozy Gas Fireplace Sits Just Off The Kitchen To Allow You To Seamlessly Entertain Or Prepare Dinner Without Missing A Beat. Upstairs, The Primary Suite Is A True Retreat, With A Spa-Like Ensuite Bath That Includes A Soaking Tub And A Separate Shower, Providing A Tranquil Experience As Well As A Huge Walk In Closet. Escape To The Quiet And Inviting Sitting Room In Your Primary Suite To Enjoy A Good Book Or Quiet Conversation. The Three Additional Bedrooms Are Generously Sized, Each Boasting Ample Closet Space And Large Windows With Room Darkening Blinds. These Are Serviced By A Beautiful Full Bath. Venture To The Attic, A Versatile Space That Can Easily Be Converted Into A Home Office, An Additional Bedroom, Or A Teen Hangout Space, Offering Flexibility To Meet Your Lifestyle Needs. The Full Walkout Basement Provides Additional Storage And Endless Potential. Let Your Imagination Run Wild With The Excitement Of Making This Space A Home Gym, Recreation Center, Or Home Theater. Additionally, There Is Already The Added Benefit Of Existing Rough In For Plumbing For A Full Bath. Step Outside To Discover The Enchanting Yard, An Oasis Of Tranquility With Maintenance Free Turf And A Spacious EP Henry Paver Patio - Perfect For Al Fresco Dining Or Relaxing With Loved Ones. Soak Your Cares Away In The Hot Tub To End The Day. The Proximity To The Beach Adds To The Allure Of This Property, Allowing You To Indulge In The Coastal Lifestyle Just 10 Minutes Away From The Sand And Surf Of Beautiful Long Beach Island. Additional Highlights Include Beautiful Trex Deck With Outdoor Lighting, Nest Thermostats, Pex Water System, 5 Zone Lawn Sprinkler System, Extra Storage Closet In Garage That Can Be Converted To A Mud Room, Loft Area In Garage For Additional Storage, Hunter Ceiling Fans, Stylish 3 Panel Doors, Huge Closets, Vaulted Ceilings, Recessed Lighting, And Blackout Blinds In All Bedrooms. This Home Has It All. This Stunning Home Represents The Pinnacle Of Refined Living, Offering A Perfect Blend Of Sophistication, Comfort, And Coastal Charm. Don't Miss The Opportunity To Make This Exquisite Property Your Dream Home Today.
Location
State NJ
County Ocean
Area Stafford Twp (21531)
Zoning R90
Rooms
Other Rooms Living Room, Dining Room, Primary Bedroom, Sitting Room, Bedroom 2, Bedroom 3, Bedroom 4, Kitchen, Family Room, Basement, Laundry, Attic
Basement Full
Interior
Interior Features Attic, Breakfast Area, Built-Ins, Ceiling Fan(s), Combination Dining/Living, Crown Moldings, Dining Area, Family Room Off Kitchen, Floor Plan - Open, Kitchen - Eat-In, Kitchen - Gourmet, Kitchen - Island, Kitchen - Table Space, Recessed Lighting, Upgraded Countertops, Wainscotting, Walk-in Closet(s), Formal/Separate Dining Room, Primary Bath(s), Soaking Tub, Stall Shower, Tub Shower
Hot Water Natural Gas
Heating Central
Cooling Central A/C
Flooring Laminate Plank
Fireplaces Number 1
Fireplaces Type Gas/Propane
Equipment Stainless Steel Appliances
Fireplace Y
Window Features Double Pane
Appliance Stainless Steel Appliances
Heat Source Natural Gas
Laundry Upper Floor
Exterior
Exterior Feature Deck(s), Patio(s), Porch(es)
Parking Features Garage - Front Entry, Inside Access
Garage Spaces 2.0
Fence Fully, Privacy, Panel
Water Access N
Roof Type Architectural Shingle
Accessibility None
Porch Deck(s), Patio(s), Porch(es)
Attached Garage 2
Total Parking Spaces 2
Garage Y
Building
Story 3
Foundation Concrete Perimeter
Sewer Public Sewer
Water Public
Architectural Style Colonial
Level or Stories 3
Additional Building Above Grade, Below Grade
Structure Type 9'+ Ceilings,Dry Wall,High
New Construction N
Schools
School District Stafford Township Public Schools
Others
Senior Community No
Tax ID 31-00044 19-00016
Ownership Fee Simple
SqFt Source Assessor
Horse Property N
Special Listing Condition Standard
Read Less
Want to know what your home might be worth? Contact us for a FREE valuation!

Our team is ready to help you sell your home for the highest possible price ASAP

Bought with NON MEMBER • Non Subscribing Office





