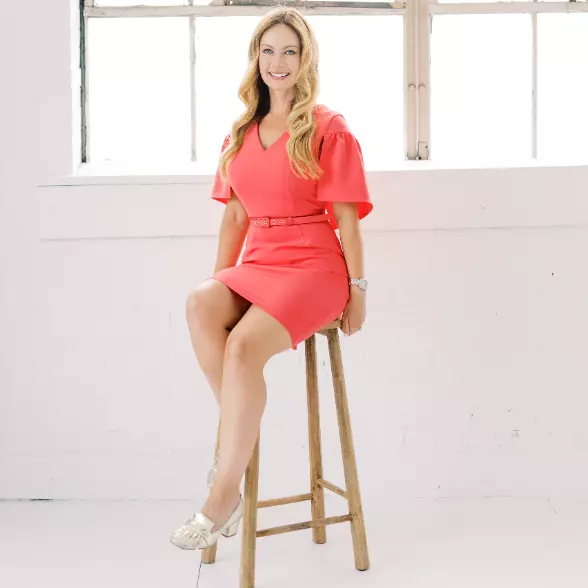$483,000
$500,000
3.4%For more information regarding the value of a property, please contact us for a free consultation.
286 PARKER AVE #G Philadelphia, PA 19128
3 Beds
3 Baths
2,285 SqFt
Key Details
Sold Price $483,000
Property Type Single Family Home
Sub Type Twin/Semi-Detached
Listing Status Sold
Purchase Type For Sale
Square Footage 2,285 sqft
Price per Sqft $211
Subdivision Roxborough
MLS Listing ID PAPH847176
Sold Date 01/06/20
Style Contemporary
Bedrooms 3
Full Baths 3
HOA Y/N N
Abv Grd Liv Area 2,285
Originating Board BRIGHT
Year Built 2015
Annual Tax Amount $858
Tax Year 2020
Lot Size 2,641 Sqft
Acres 0.06
Lot Dimensions 26.47 x 105.63
Property Sub-Type Twin/Semi-Detached
Property Description
Welcome home to this show-stopper 3 bed, 3 bath newer construction Roxborough home offering views of peaceful greenery along with the convenience of Philly living! This home features a one of a kind brand NEW Trex roof deck and a spacious garage with additional parking. This location can't be beat!! Just a short walk from Ivy Ridge train station, Schuylkill River Trail and Main Street in Manayunk. This home features a sprawling open floor plan, stunning hardwood flooring and TONS of natural light throughout. The custom kitchen boasts top of line stainless steel appliances, quartz countertops and plenty of space for hosting! The living room is built for entertainment and has been tastefully designed. The upper level offers a master suite complete with full master bath and walk in closets along with 2 spacious bedrooms and a custom modern bathroom. Keep walking up! The Trex roof deck is a staple of urban city living yet provides views of lush greenery surrounding the house. Safety isn't an issue here as the sellers have installed a top of the line security system and cameras for the property. **Additional perk** This home has 7+ years left of tax abatement. Don't wait! Book your appointment today before it's too late.
Location
State PA
County Philadelphia
Area 19128 (19128)
Zoning RSA3
Interior
Interior Features Breakfast Area, Dining Area, Floor Plan - Open, Kitchen - Eat-In, Kitchen - Island, Primary Bath(s), Recessed Lighting, Upgraded Countertops, Walk-in Closet(s)
Heating Central
Cooling Central A/C
Flooring Wood, Hardwood
Equipment Energy Efficient Appliances, Dishwasher, Disposal, Dryer, Microwave, Oven - Single, Refrigerator, Stainless Steel Appliances, Stove, Washer
Furnishings No
Fireplace N
Appliance Energy Efficient Appliances, Dishwasher, Disposal, Dryer, Microwave, Oven - Single, Refrigerator, Stainless Steel Appliances, Stove, Washer
Heat Source Natural Gas
Laundry Upper Floor
Exterior
Exterior Feature Patio(s), Deck(s), Roof
Parking Features Garage - Front Entry, Garage Door Opener
Garage Spaces 3.0
Water Access N
Roof Type Shingle
Accessibility None
Porch Patio(s), Deck(s), Roof
Attached Garage 1
Total Parking Spaces 3
Garage Y
Building
Story 3+
Sewer Public Sewer
Water Public
Architectural Style Contemporary
Level or Stories 3+
Additional Building Above Grade, Below Grade
New Construction N
Schools
School District The School District Of Philadelphia
Others
Senior Community No
Tax ID 212338325
Ownership Fee Simple
SqFt Source Assessor
Security Features Security System
Acceptable Financing Cash, Conventional, FHA, Negotiable, VA
Listing Terms Cash, Conventional, FHA, Negotiable, VA
Financing Cash,Conventional,FHA,Negotiable,VA
Special Listing Condition Standard
Read Less
Want to know what your home might be worth? Contact us for a FREE valuation!

Our team is ready to help you sell your home for the highest possible price ASAP

Bought with Caitlin M Beck • Keller Williams Philly





