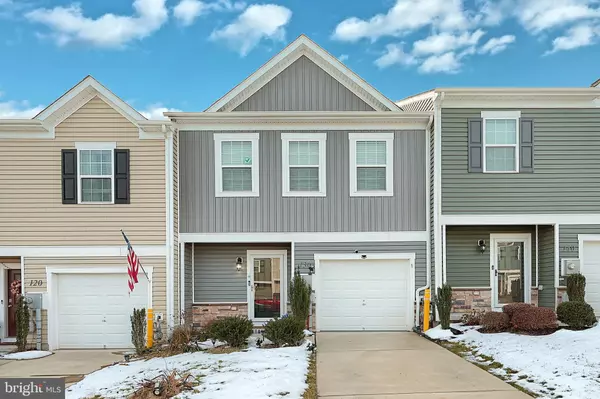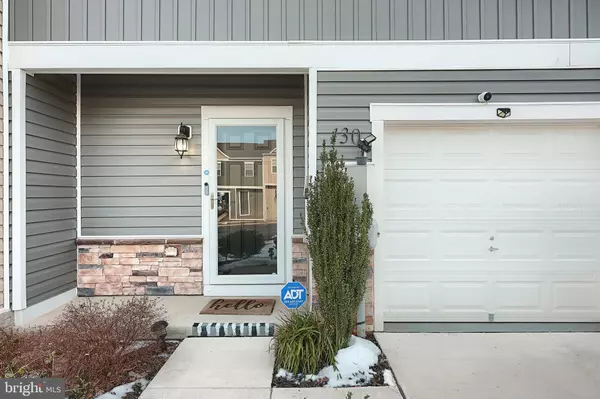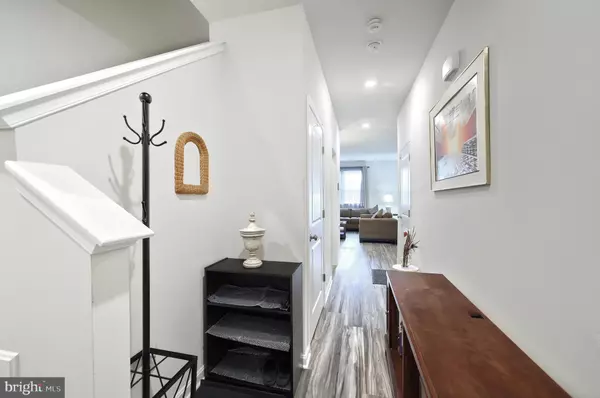130 MAPLE RUN DR York, PA 17404
3 Beds
3 Baths
1,490 SqFt
UPDATED:
02/01/2025 11:26 PM
Key Details
Property Type Townhouse
Sub Type Interior Row/Townhouse
Listing Status Active
Purchase Type For Sale
Square Footage 1,490 sqft
Price per Sqft $174
Subdivision Locust Run
MLS Listing ID PAYK2075392
Style Traditional
Bedrooms 3
Full Baths 2
Half Baths 1
HOA Fees $106/mo
HOA Y/N Y
Abv Grd Liv Area 1,490
Originating Board BRIGHT
Year Built 2021
Annual Tax Amount $4,173
Tax Year 2024
Lot Size 2,814 Sqft
Acres 0.06
Property Description
The bright, sun-filled kitchen features crisp white cabinetry, granite countertops, a spacious pantry, and sleek stainless steel appliances—including a natural gas range, microwave oven, side-by-side refrigerator, and dishwasher.
A large powder room on the first floor adds convenience for guests and everyday use.
Upstairs, the master bedroom offers a walk-in closet and an ensuite bathroom with double sinks, providing a serene space to unwind. Additionally, enjoy the convenience of a second-floor laundry—making chores easier and more efficient.
Both full baths are designed with granite countertops, adding a touch of elegance.
Enjoy ultimate privacy in the beautiful outdoor space with a privacy fence and backing to trees—a perfect retreat for relaxation.
Don't miss out on this move-in-ready gem! Schedule your showing today!
Location
State PA
County York
Area Conewago Twp (15223)
Zoning RESIDENTIAL
Rooms
Other Rooms Dining Room, Primary Bedroom, Bedroom 2, Bedroom 3, Kitchen, Family Room, Foyer, Bathroom 1, Primary Bathroom, Half Bath
Interior
Interior Features Breakfast Area, Family Room Off Kitchen, Floor Plan - Open, Kitchen - Gourmet, Kitchen - Island, Primary Bath(s), Sprinkler System, Upgraded Countertops, Walk-in Closet(s), Window Treatments
Hot Water Electric
Heating Central, Forced Air
Cooling Central A/C
Flooring Carpet, Luxury Vinyl Plank
Inclusions As Per Inclusion/Exclusion list attached
Equipment Dryer - Electric, Icemaker, Microwave, Oven/Range - Gas, Range Hood, Refrigerator, Washer, Water Heater
Fireplace N
Window Features Low-E,Vinyl Clad
Appliance Dryer - Electric, Icemaker, Microwave, Oven/Range - Gas, Range Hood, Refrigerator, Washer, Water Heater
Heat Source Natural Gas
Laundry Upper Floor
Exterior
Parking Features Garage - Front Entry
Garage Spaces 2.0
Fence Privacy, Vinyl
Utilities Available Cable TV Available, Electric Available, Natural Gas Available, Phone, Under Ground
Water Access N
Roof Type Architectural Shingle,Asphalt
Accessibility Level Entry - Main
Attached Garage 1
Total Parking Spaces 2
Garage Y
Building
Story 2
Foundation Slab
Sewer Public Sewer
Water Public
Architectural Style Traditional
Level or Stories 2
Additional Building Above Grade, Below Grade
Structure Type 9'+ Ceilings,Dry Wall
New Construction N
Schools
School District Northeastern York
Others
Pets Allowed Y
HOA Fee Include Common Area Maintenance,Lawn Maintenance,Snow Removal,Trash
Senior Community No
Tax ID 23-000-10-0128-00-00000
Ownership Fee Simple
SqFt Source Assessor
Acceptable Financing Cash, FHA, VA, Conventional, USDA
Listing Terms Cash, FHA, VA, Conventional, USDA
Financing Cash,FHA,VA,Conventional,USDA
Special Listing Condition Standard
Pets Allowed No Pet Restrictions






