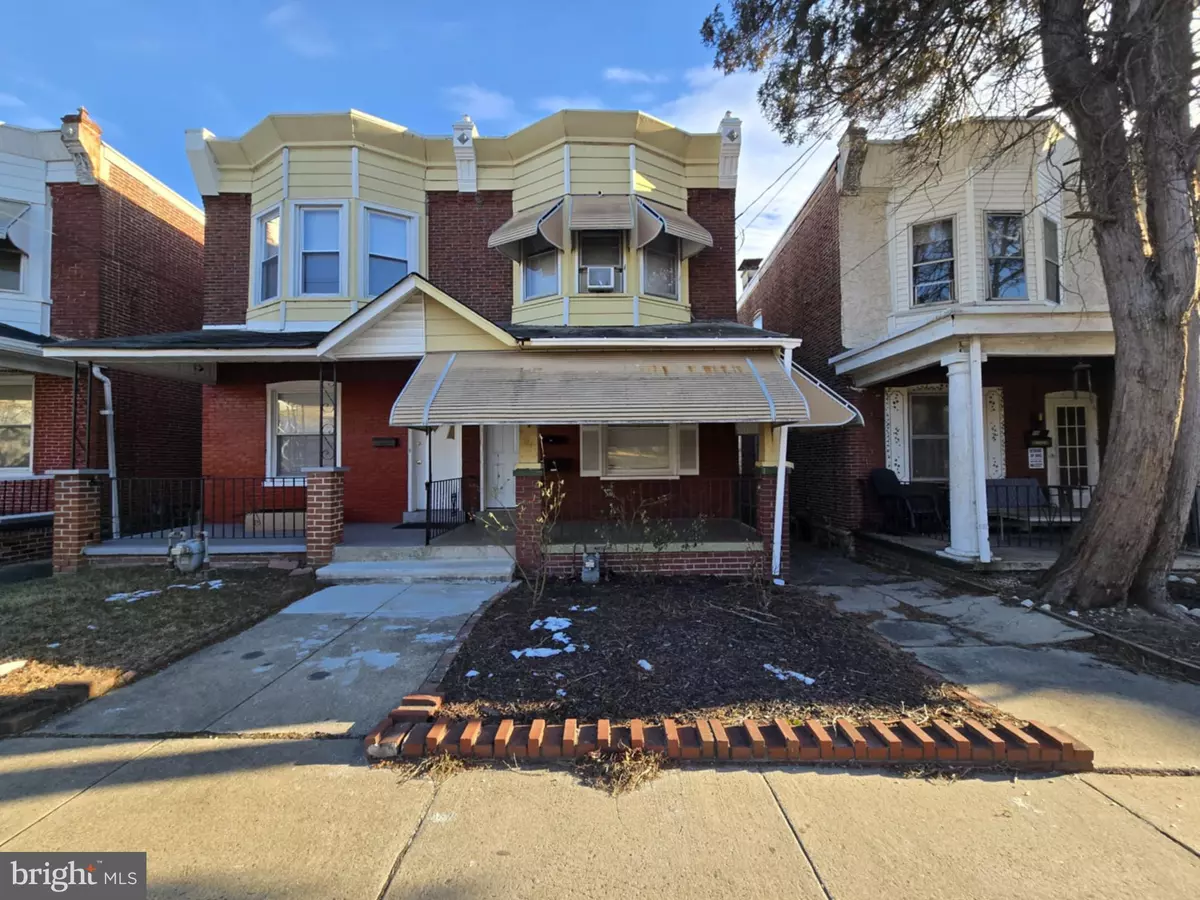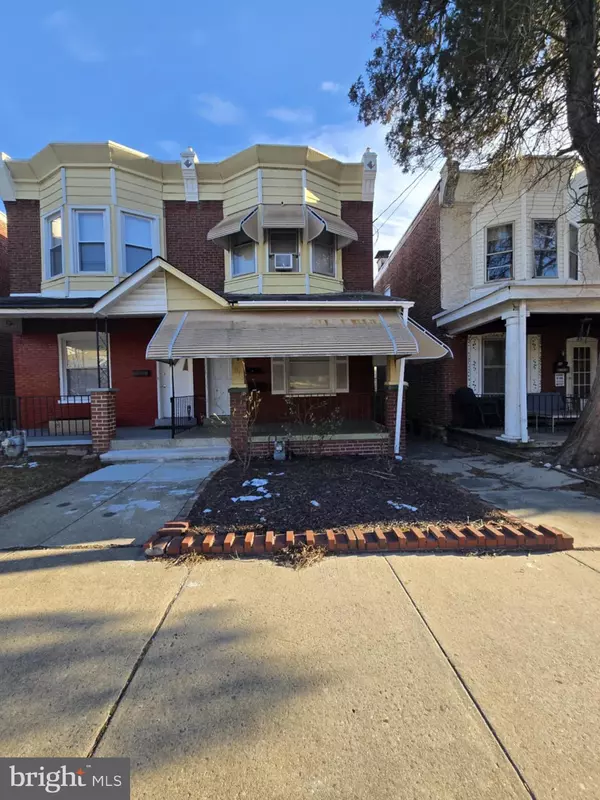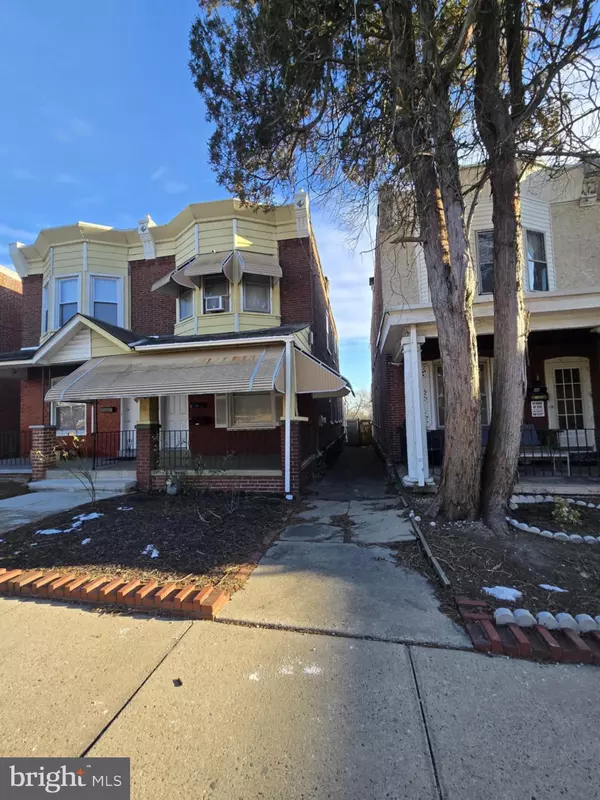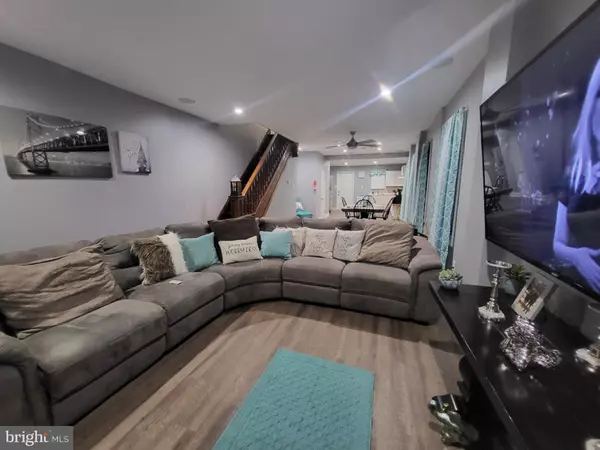2015 W 9TH ST Chester, PA 19013
3 Beds
2 Baths
1,414 SqFt
UPDATED:
01/21/2025 11:56 PM
Key Details
Property Type Single Family Home, Townhouse
Sub Type Twin/Semi-Detached
Listing Status Active
Purchase Type For Sale
Square Footage 1,414 sqft
Price per Sqft $130
Subdivision Toby Farms
MLS Listing ID PADE2082488
Style Colonial
Bedrooms 3
Full Baths 1
Half Baths 1
HOA Y/N N
Abv Grd Liv Area 1,414
Originating Board BRIGHT
Year Built 1940
Annual Tax Amount $796
Tax Year 2023
Lot Size 2,614 Sqft
Acres 0.06
Lot Dimensions 18.00 x 140.00
Property Description
Step inside to discover stunning new floors and an open-concept first floor, ideal for entertaining family and friends. The layout seamlessly connects the living, dining, and kitchen areas, creating a bright and inviting gathering space.
Outside, you'll find private parking at the back of the house, adding an extra layer of convenience. This home is also ideally located close to public transportation and major highways, providing easy access to the popular tristate area and the nearby international airport.
this home offers the perfect balance of style, practicality, and accessibility. Don't miss your chance to make it yours—schedule a showing today!
Location
State PA
County Delaware
Area City Of Chester (10449)
Zoning R-10
Rooms
Other Rooms Living Room, Dining Room, Kitchen, Basement
Basement Interior Access, Outside Entrance, Rear Entrance, Unfinished, Poured Concrete
Interior
Hot Water Natural Gas
Heating Central
Cooling Central A/C
Flooring Laminated, Wood
Inclusions Brand new Stove As iS.
Fireplace N
Heat Source Natural Gas
Laundry None
Exterior
Garage Spaces 2.0
Fence Wood, Chain Link
Utilities Available Natural Gas Available, Sewer Available, Water Available, Electric Available
Water Access N
Roof Type Flat
Accessibility None
Road Frontage City/County
Total Parking Spaces 2
Garage N
Building
Story 2
Foundation Stone
Sewer Public Sewer
Water Public
Architectural Style Colonial
Level or Stories 2
Additional Building Above Grade, Below Grade
Structure Type Dry Wall
New Construction N
Schools
School District Chester-Upland
Others
Pets Allowed Y
Senior Community No
Tax ID 49-10-00506-00
Ownership Fee Simple
SqFt Source Assessor
Acceptable Financing FHA, Cash, Conventional
Listing Terms FHA, Cash, Conventional
Financing FHA,Cash,Conventional
Special Listing Condition Standard
Pets Allowed No Pet Restrictions






