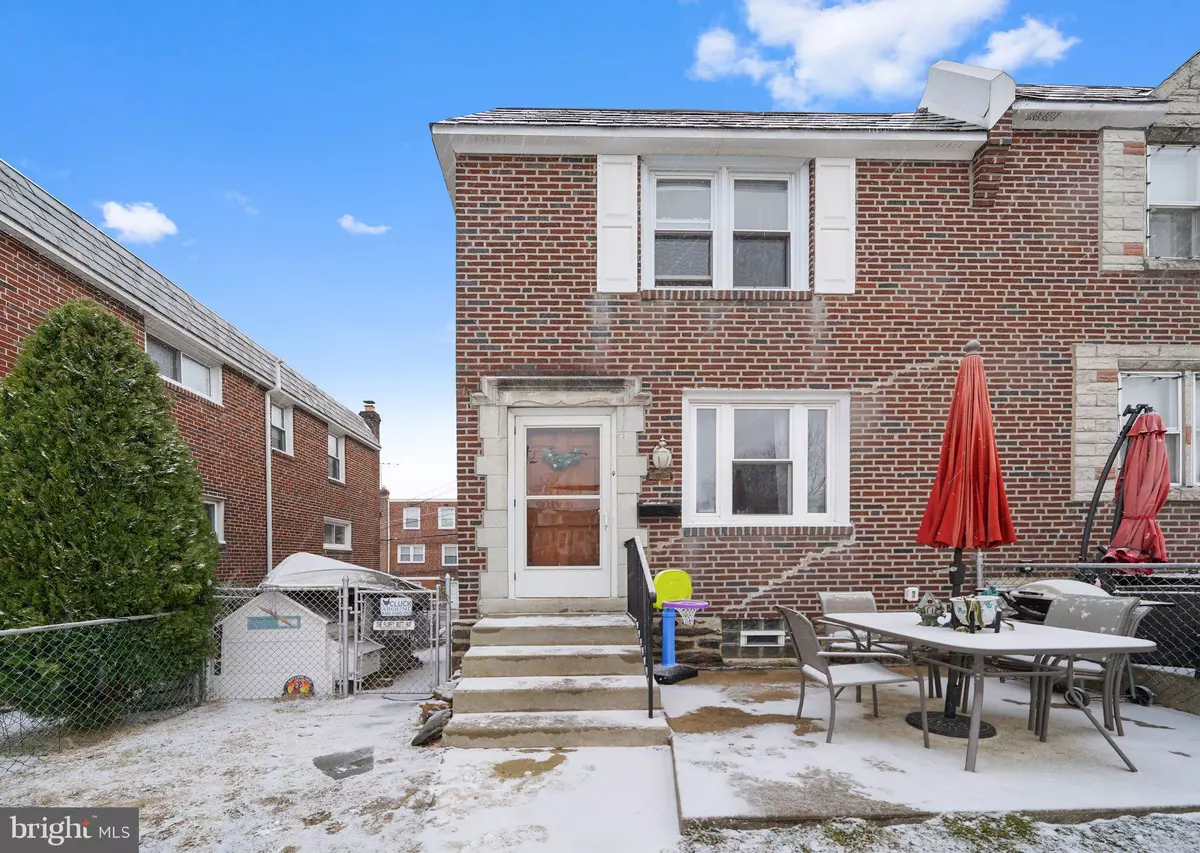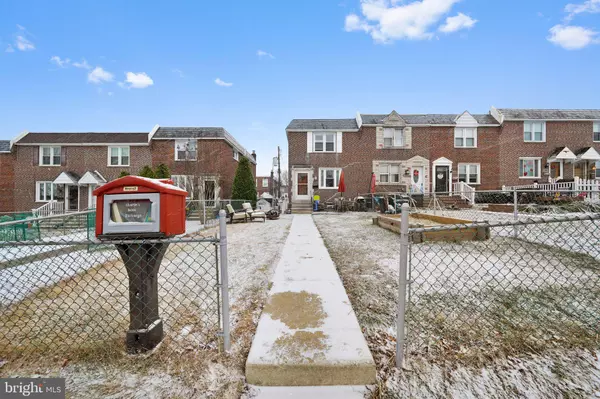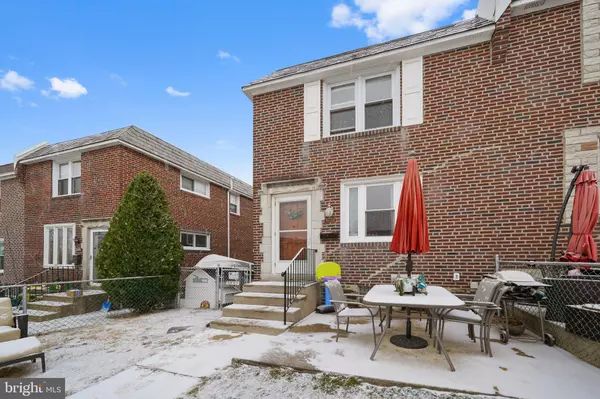248 CRESTWOOD DR Clifton Heights, PA 19018
3 Beds
1 Bath
1,152 SqFt
OPEN HOUSE
Sun Jan 26, 12:00pm - 2:00pm
UPDATED:
01/20/2025 08:33 PM
Key Details
Property Type Townhouse
Sub Type End of Row/Townhouse
Listing Status Coming Soon
Purchase Type For Rent
Square Footage 1,152 sqft
Subdivision Westbrook Park
MLS Listing ID PADE2082690
Style Straight Thru
Bedrooms 3
Full Baths 1
HOA Y/N N
Abv Grd Liv Area 1,152
Originating Board BRIGHT
Year Built 1950
Lot Size 2,614 Sqft
Acres 0.06
Lot Dimensions 24.00 x 99.10
Property Description
Step inside to find a newly renovated kitchen featuring custom-made butcher block countertops, sleek new cabinets, and durable new flooring. A Rain Soft RO water system ensures fresh, clean water throughout the home. The interior has been freshly painted, highlighting the beauty of the original hardwood floors that flow throughout the space.
With all the updates completed, you can pack your belongings and move right in! Located conveniently near shopping centers and public transportation, this home offers both comfort and accessibility.
Don't miss your chance to call this delightful property your own—schedule a showing today!
Location
State PA
County Delaware
Area Clifton Heights Boro (10410)
Zoning R
Rooms
Other Rooms Primary Bedroom, Bedroom 2, Bedroom 3
Basement Unfinished, Outside Entrance, Walkout Level, Workshop
Interior
Interior Features Attic, Dining Area, Kitchen - Eat-In, Wood Floors
Hot Water Natural Gas
Cooling None
Equipment Oven/Range - Gas, Washer, Dryer, Microwave
Fireplace N
Appliance Oven/Range - Gas, Washer, Dryer, Microwave
Heat Source Natural Gas
Laundry Has Laundry
Exterior
Parking Features Garage - Rear Entry
Garage Spaces 2.0
Water Access N
Accessibility None
Attached Garage 1
Total Parking Spaces 2
Garage Y
Building
Story 2
Foundation Brick/Mortar
Sewer Public Sewer
Water Public
Architectural Style Straight Thru
Level or Stories 2
Additional Building Above Grade, Below Grade
New Construction N
Schools
Elementary Schools Aronimink
Middle Schools Drexel Hill
High Schools Upper Darby Senior
School District Upper Darby
Others
Pets Allowed Y
Senior Community No
Tax ID 10-00-00979-00
Ownership Other
SqFt Source Assessor
Pets Allowed Case by Case Basis






