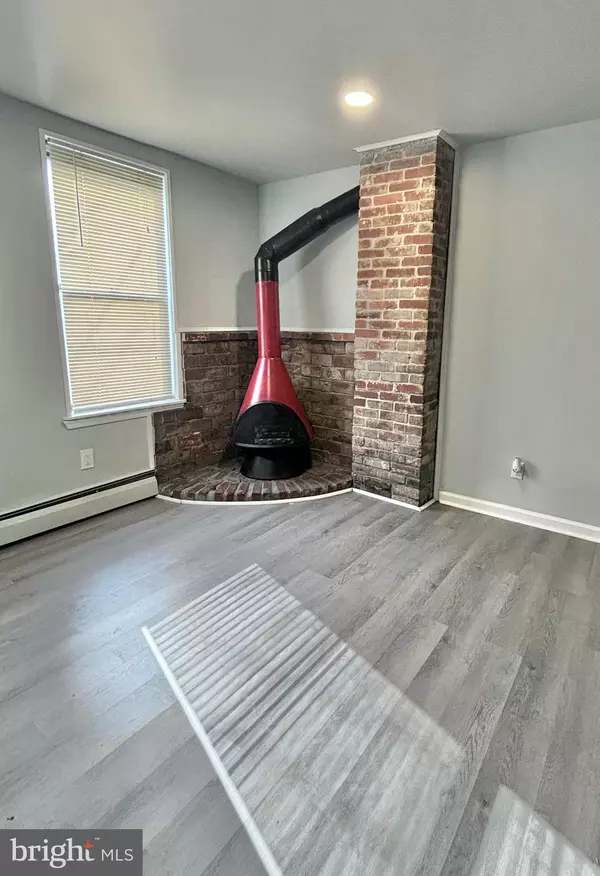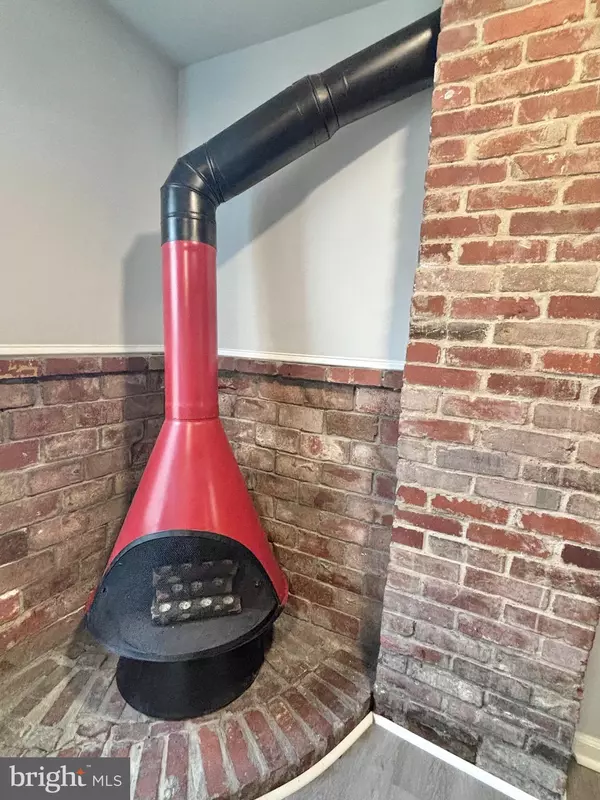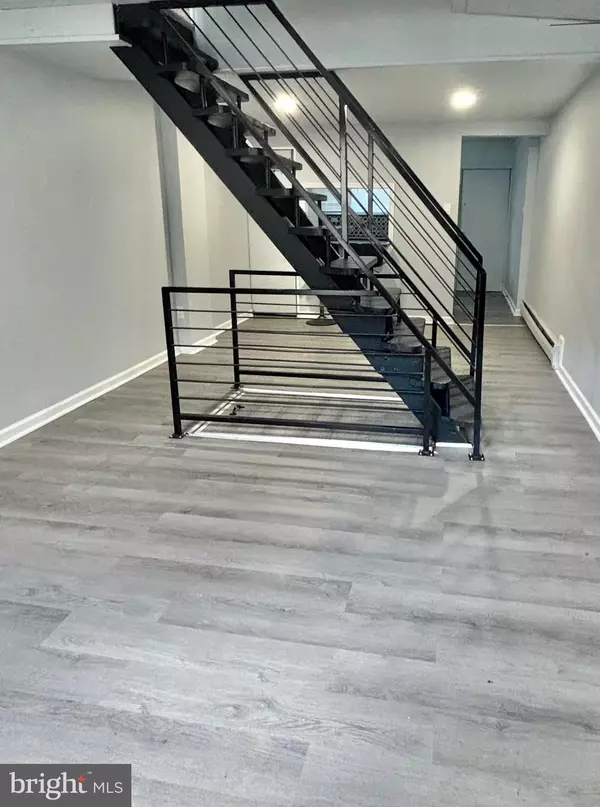2924 SALMON ST Philadelphia, PA 19134
2 Beds
1 Bath
642 SqFt
UPDATED:
01/21/2025 08:48 PM
Key Details
Property Type Townhouse
Sub Type Interior Row/Townhouse
Listing Status Active
Purchase Type For Rent
Square Footage 642 sqft
Subdivision Port Richmond
MLS Listing ID PAPH2435860
Style Straight Thru
Bedrooms 2
Full Baths 1
Abv Grd Liv Area 642
Originating Board BRIGHT
Year Built 1920
Lot Size 500 Sqft
Acres 0.01
Lot Dimensions 13.00 x 40.00
Property Description
As you step inside, you are greeted by a beautiful fireplace with exposed brick, creating a warm and cozy atmosphere that perfectly blends Old Philadelphia character with modern living. The steel floating staircase adds a sleek, contemporary touch, complementing the home's open layout, which is ideal for entertaining guests. The stylish kitchen boasts a mosaic tile backsplash and a modern open-shelf concept, along with a breakfast bar for casual dining. Downstairs, the partially finished basement provides a washer and dryer, additional storage, and even space for a small workspace. Step outside to the private backyard, a perfect spot to relax, garden, or enjoy your morning coffee. This home seamlessly combines comfort, style, and convenience in one of Philadelphia's most desirable neighborhoods.
Port Richmond and Fishtown are known for their community vibe, vibrant food scenes, and proximity to Center City. Residents enjoy local parks, boutique shops, and popular destinations, making this an ideal location for those seeking convenience and culture.
At just $1,500/month, this is a rare opportunity to live in a highly sought-after neighborhood at an unbeatable price. Schedule your showing today— This property won't last long!
Location
State PA
County Philadelphia
Area 19134 (19134)
Zoning RSA5
Rooms
Other Rooms Basement
Basement Full
Interior
Hot Water Natural Gas
Heating Forced Air
Cooling None
Fireplaces Number 1
Fireplaces Type Free Standing, Metal, Wood
Fireplace Y
Heat Source Natural Gas
Laundry Basement, Has Laundry
Exterior
Exterior Feature Patio(s)
Water Access N
Accessibility None
Porch Patio(s)
Garage N
Building
Story 2
Foundation Concrete Perimeter
Sewer Public Sewer
Water Public
Architectural Style Straight Thru
Level or Stories 2
Additional Building Above Grade, Below Grade
New Construction N
Schools
Middle Schools John Paul Jones
High Schools Kensington
School District Philadelphia City
Others
Pets Allowed Y
Senior Community No
Tax ID 251188900
Ownership Other
SqFt Source Assessor
Miscellaneous None
Pets Allowed Number Limit, Pet Addendum/Deposit, Size/Weight Restriction






