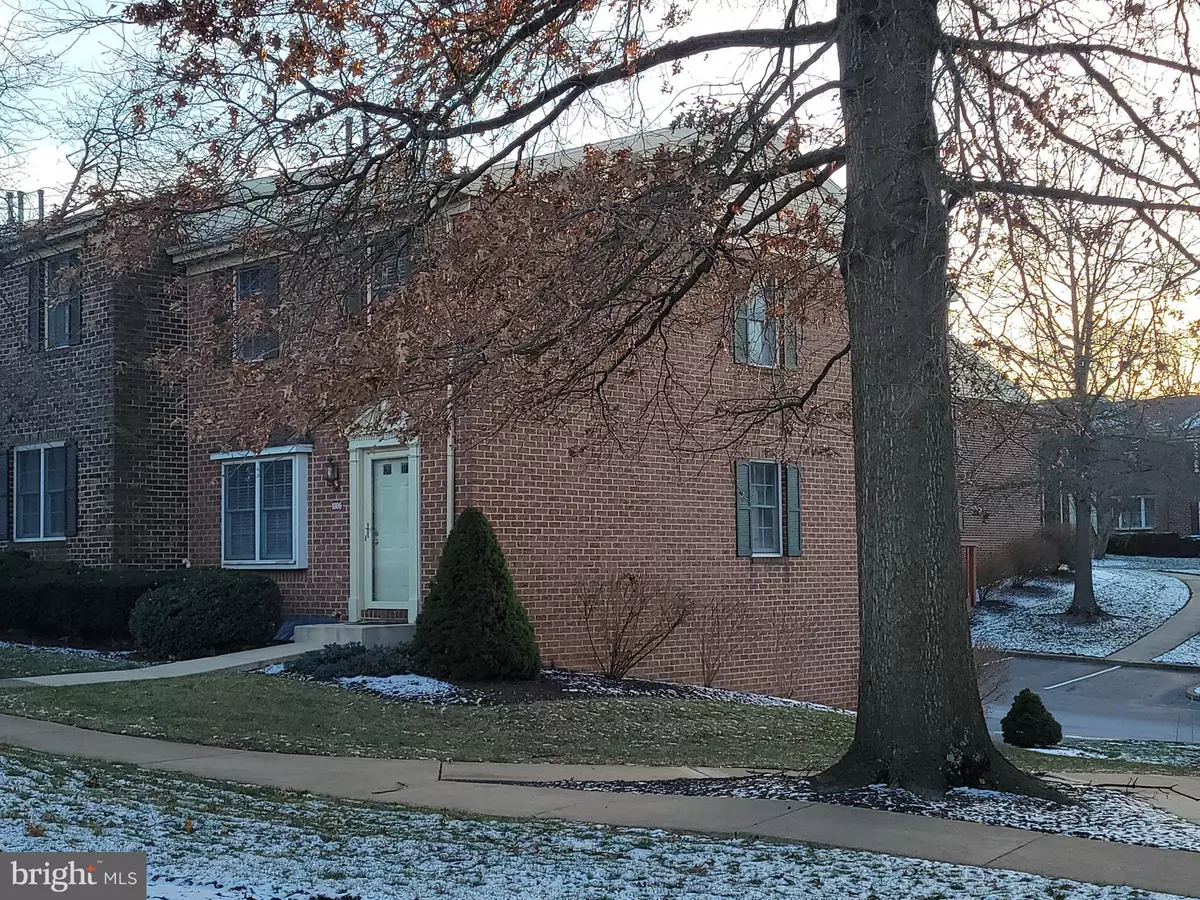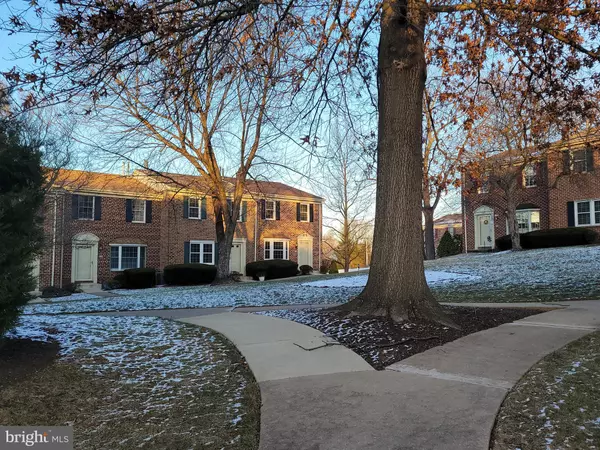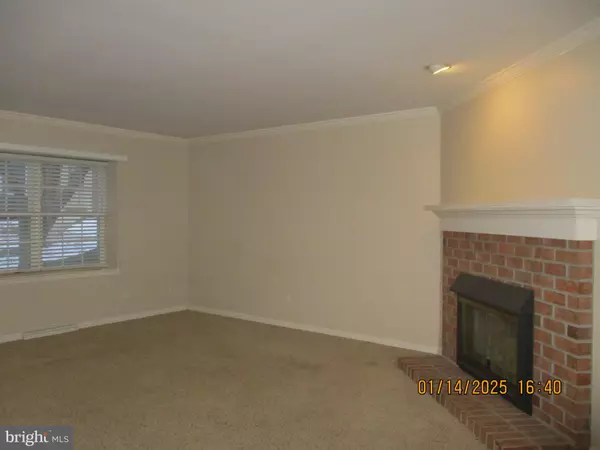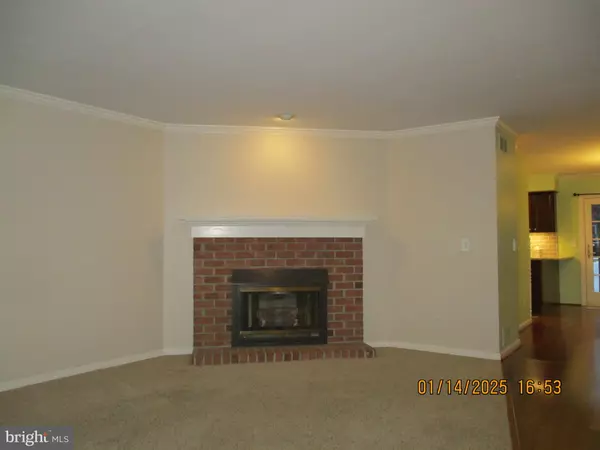1006 CHAMBERS RDG #1006 York, PA 17402
3 Beds
2 Baths
1,664 SqFt
UPDATED:
01/17/2025 07:02 PM
Key Details
Property Type Condo
Sub Type Condo/Co-op
Listing Status Pending
Purchase Type For Sale
Square Footage 1,664 sqft
Price per Sqft $123
Subdivision Chambers Ridge
MLS Listing ID PAYK2074780
Style Colonial
Bedrooms 3
Full Baths 1
Half Baths 1
Condo Fees $250/mo
HOA Y/N N
Abv Grd Liv Area 1,520
Originating Board BRIGHT
Year Built 1986
Annual Tax Amount $3,483
Tax Year 2024
Property Description
Location
State PA
County York
Area York Twp (15254)
Zoning RESIDENTIAL
Rooms
Other Rooms Living Room, Dining Room, Primary Bedroom, Bedroom 2, Bedroom 3, Kitchen, Family Room, Laundry, Bathroom 1, Half Bath
Basement Full, Garage Access, Heated, Interior Access, Partially Finished, Rear Entrance, Walkout Level
Interior
Interior Features Bathroom - Tub Shower, Carpet, Ceiling Fan(s), Crown Moldings, Dining Area, Floor Plan - Open, Upgraded Countertops, Window Treatments
Hot Water Natural Gas
Heating Forced Air
Cooling Central A/C
Flooring Carpet, Ceramic Tile
Fireplaces Number 1
Fireplaces Type Brick, Gas/Propane, Mantel(s), Screen
Inclusions SS Refrigerator, SS 4 Burner Gas Stove, Hood Fan, Washer, Dryer, LR & Primary BR TV Mounts
Equipment Dishwasher, Disposal, Dryer, Oven/Range - Gas, Range Hood, Refrigerator, Stainless Steel Appliances, Washer, Water Heater
Furnishings No
Fireplace Y
Window Features Screens
Appliance Dishwasher, Disposal, Dryer, Oven/Range - Gas, Range Hood, Refrigerator, Stainless Steel Appliances, Washer, Water Heater
Heat Source Natural Gas
Laundry Basement, Dryer In Unit, Has Laundry, Lower Floor, Washer In Unit
Exterior
Exterior Feature Brick, Deck(s)
Parking Features Basement Garage, Built In, Garage - Rear Entry, Garage Door Opener
Garage Spaces 6.0
Utilities Available Cable TV Available, Electric Available, Natural Gas Available, Phone Available, Sewer Available, Water Available
Amenities Available None
Water Access N
View Courtyard, Street
Roof Type Asphalt
Street Surface Black Top,Paved
Accessibility None
Porch Brick, Deck(s)
Road Frontage Boro/Township
Attached Garage 2
Total Parking Spaces 6
Garage Y
Building
Story 3
Foundation Block
Sewer Public Sewer
Water Public
Architectural Style Colonial
Level or Stories 3
Additional Building Above Grade, Below Grade
New Construction N
Schools
Elementary Schools Ore Valley
Middle Schools Dallastown Area
High Schools Dallastown Area
School District Dallastown Area
Others
Pets Allowed Y
HOA Fee Include Common Area Maintenance,Ext Bldg Maint,Lawn Maintenance,Snow Removal,Trash
Senior Community No
Tax ID 54-000-IJ-0079-B0-C0076
Ownership Condominium
Security Features Smoke Detector
Acceptable Financing Cash, Conventional
Horse Property N
Listing Terms Cash, Conventional
Financing Cash,Conventional
Special Listing Condition Standard
Pets Allowed Cats OK, Dogs OK






