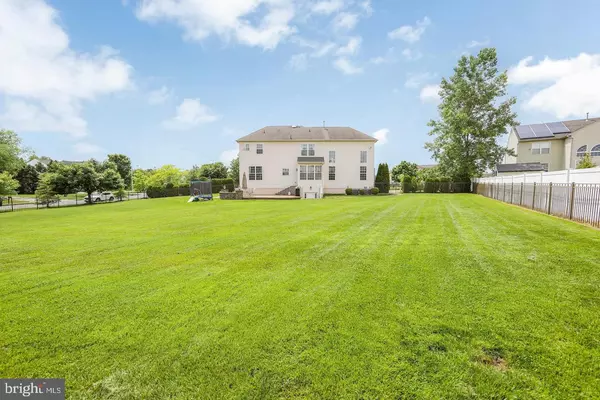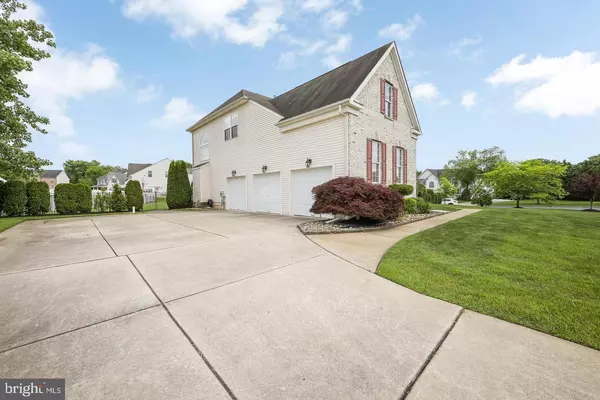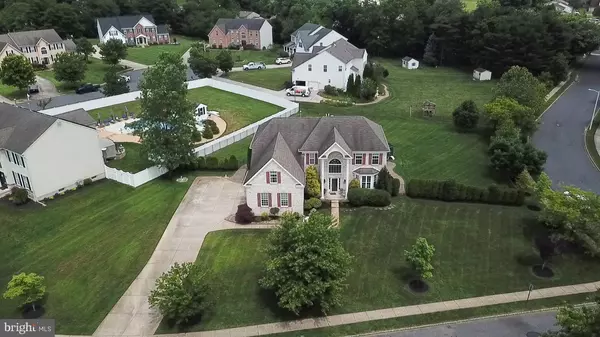2 DANA DR Sewell, NJ 08080
4 Beds
4 Baths
4,410 SqFt
UPDATED:
01/16/2025 05:17 AM
Key Details
Property Type Single Family Home
Sub Type Detached
Listing Status Coming Soon
Purchase Type For Sale
Square Footage 4,410 sqft
Price per Sqft $153
Subdivision Hill Crest
MLS Listing ID NJGL2051914
Style Traditional
Bedrooms 4
Full Baths 3
Half Baths 1
HOA Fees $250/ann
HOA Y/N Y
Abv Grd Liv Area 3,010
Originating Board BRIGHT
Year Built 2003
Tax Year 2024
Lot Size 0.780 Acres
Acres 0.78
Lot Dimensions 232.29 x 139.65
Property Description
Nestled on a meticulously landscaped 3/4-acre corner lot in Washington Township, this stunning home in Hillcrest Estates is the perfect blend of luxury, comfort, and functionality. Boasting 4 spacious bedrooms, 3.5 bathrooms, a 3-car garage, and a fully finished basement, this property is ready to become your dream home.
Key Features:
Spacious Living Areas: Soaring ceilings and an open floor plan enhance the grandeur of this home, with abundant natural light creating a warm, inviting atmosphere.
Stylish and Functional Home Office Space: This well-designed home office offers the perfect blend of functionality and comfort, making it an ideal space for productivity. The room features ample natural light, enhancing focus and creating a welcoming atmosphere. This home office is the perfect space to inspire creativity and efficiency.
Gourmet Kitchen: The kitchen features elegant granite countertops, ample cabinetry, a functional island, and a cozy dining nook for informal meals.
Sophisticated Dining & Living: Enjoy a formal dining room perfect for entertaining and a two-story family room ideal for gatherings or relaxing evenings.
Luxurious Master Suite: The master bedroom is a private retreat with tray ceiling, an expansive walk-in closet, and a spa-like ensuite featuring a soaking tub, dual sinks, and a walk-in shower.
Finished Basement: The fully finished lower level offers endless possibilities, featuring a bar, a full bathroom, a multi-purpose room (ideal as a 5th bedroom or office), a fitness space, and walkout stairs for easy access.
Outdoor Paradise: Step outside to a beautifully fenced backyard with lush green grass, a spacious patio perfect for outdoor furniture, and ample room for entertaining.
Additional Upgrades: This home includes a brand-new dual-unit HVAC system and a water heater, ensuring year-round comfort and efficiency.
Curb Appeal & Location:
As you arrive, the exquisite brickwork, stately front pillars, and immaculate landscaping make a lasting impression. The oversized driveway, 3-car garage, and quiet corner location provide ample parking for guests.
With a perfect balance of style, comfort, and functionality, this home must be seen to be fully appreciated. Schedule your private showing today and experience the unparalleled elegance of this executive estate!
Location
State NJ
County Gloucester
Area Washington Twp (20818)
Zoning R
Rooms
Basement Fully Finished, Walkout Stairs
Main Level Bedrooms 4
Interior
Hot Water Natural Gas
Heating Forced Air
Cooling Central A/C
Flooring Ceramic Tile, Hardwood, Laminate Plank
Fireplaces Number 1
Fireplaces Type Gas/Propane
Inclusions fixed appliances
Equipment Built-In Microwave, Dishwasher, Disposal, Extra Refrigerator/Freezer, Freezer, Oven - Double, Refrigerator, Stainless Steel Appliances, Stove
Furnishings No
Fireplace Y
Appliance Built-In Microwave, Dishwasher, Disposal, Extra Refrigerator/Freezer, Freezer, Oven - Double, Refrigerator, Stainless Steel Appliances, Stove
Heat Source Natural Gas
Laundry Main Floor, Hookup
Exterior
Parking Features Garage - Side Entry, Garage Door Opener
Garage Spaces 7.0
Fence Wrought Iron, Rear
Water Access N
Roof Type Shingle
Accessibility None
Attached Garage 3
Total Parking Spaces 7
Garage Y
Building
Story 2
Foundation Concrete Perimeter
Sewer Public Sewer
Water Public
Architectural Style Traditional
Level or Stories 2
Additional Building Above Grade, Below Grade
Structure Type Dry Wall,9'+ Ceilings,2 Story Ceilings
New Construction N
Schools
Middle Schools Orchard Valley
High Schools Washington Township
School District Washington Township
Others
Senior Community No
Tax ID 18-00082 107-00002
Ownership Fee Simple
SqFt Source Estimated
Acceptable Financing Cash, Conventional, FHA, VA
Listing Terms Cash, Conventional, FHA, VA
Financing Cash,Conventional,FHA,VA
Special Listing Condition Standard





