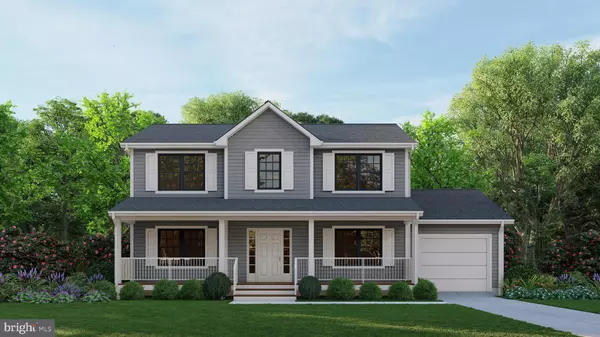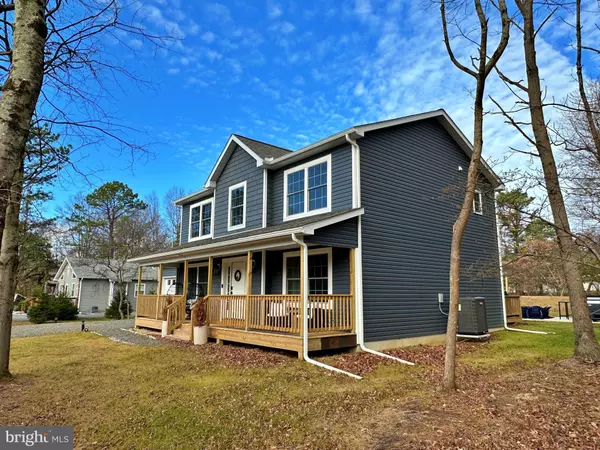PETRARCH TRL Albrightsville, PA 18210
4 Beds
3 Baths
2,016 SqFt
UPDATED:
01/22/2025 03:22 PM
Key Details
Property Type Single Family Home
Sub Type Detached
Listing Status Active
Purchase Type For Sale
Square Footage 2,016 sqft
Price per Sqft $194
Subdivision Towamensing Trails
MLS Listing ID PACC2005412
Style Colonial
Bedrooms 4
Full Baths 2
Half Baths 1
HOA Fees $592/ann
HOA Y/N Y
Abv Grd Liv Area 2,016
Originating Board BRIGHT
Annual Tax Amount $12
Tax Year 2022
Lot Size 0.460 Acres
Acres 0.46
Lot Dimensions 100 X 192
Property Description
Location
State PA
County Carbon
Area Penn Forest Twp (13419)
Zoning VL
Rooms
Other Rooms Living Room, Dining Room, Primary Bedroom, Bedroom 2, Bedroom 3, Bedroom 4, Kitchen, Family Room, Foyer, Laundry, Primary Bathroom, Full Bath, Half Bath
Basement Other, Sump Pump, Drainage System
Interior
Interior Features Carpet, Ceiling Fan(s), Family Room Off Kitchen, Floor Plan - Traditional, Formal/Separate Dining Room, Kitchen - Gourmet, Pantry, Primary Bath(s), Recessed Lighting, Upgraded Countertops, Other
Hot Water Electric
Heating Forced Air
Cooling Central A/C, Ceiling Fan(s)
Flooring Luxury Vinyl Plank, Carpet, Tile/Brick
Inclusions Laundry Hookup, Microwave, Oven/Range Electric, Refrigerator
Equipment Built-In Microwave, Built-In Range, Dishwasher, Disposal, Refrigerator, Stainless Steel Appliances, Washer/Dryer Hookups Only
Fireplace N
Appliance Built-In Microwave, Built-In Range, Dishwasher, Disposal, Refrigerator, Stainless Steel Appliances, Washer/Dryer Hookups Only
Heat Source Electric
Laundry Main Floor, Hookup
Exterior
Exterior Feature Deck(s), Porch(es)
Parking Features Additional Storage Area, Inside Access
Garage Spaces 1.0
Amenities Available Pool - Outdoor, Tennis Courts, Basketball Courts, Volleyball Courts, Tot Lots/Playground, Baseball Field, Lake, Beach, Community Center, Game Room, Bar/Lounge, Security, Boat Ramp, Boat Dock/Slip
Water Access N
Accessibility None
Porch Deck(s), Porch(es)
Attached Garage 1
Total Parking Spaces 1
Garage Y
Building
Story 2
Foundation Other
Sewer Septic Pump
Water Well
Architectural Style Colonial
Level or Stories 2
Additional Building Above Grade, Below Grade
New Construction Y
Schools
Elementary Schools Penn-Kidder Campus
Middle Schools Penn-Kidder Campus
High Schools Jim Thorpe Area Shs
School District Jim Thorpe Area
Others
HOA Fee Include Pool(s),Trash,Road Maintenance,Common Area Maintenance,Recreation Facility
Senior Community No
Tax ID 22A-51-EV1102
Ownership Fee Simple
SqFt Source Estimated
Acceptable Financing Cash, Conventional, FHA, VA
Listing Terms Cash, Conventional, FHA, VA
Financing Cash,Conventional,FHA,VA
Special Listing Condition Standard






