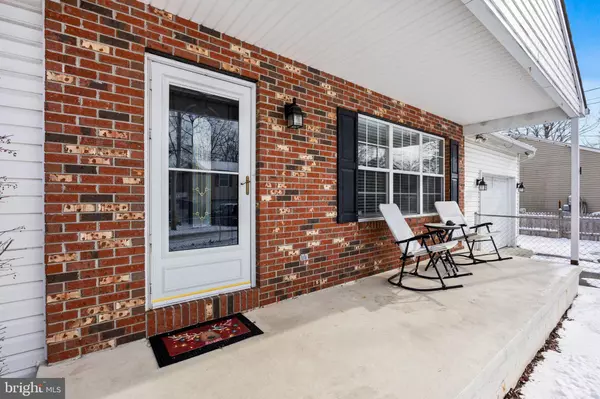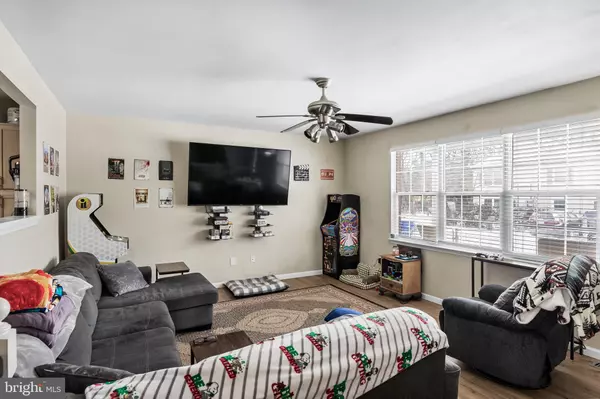4 HIGH ST Browns Mills, NJ 08015
3 Beds
2 Baths
1,428 SqFt
OPEN HOUSE
Sat Jan 25, 1:00pm - 3:00pm
UPDATED:
01/22/2025 06:08 PM
Key Details
Property Type Single Family Home
Sub Type Detached
Listing Status Coming Soon
Purchase Type For Sale
Square Footage 1,428 sqft
Price per Sqft $238
Subdivision Mirror Lake
MLS Listing ID NJBL2079246
Style Ranch/Rambler
Bedrooms 3
Full Baths 2
HOA Y/N N
Abv Grd Liv Area 1,428
Originating Board BRIGHT
Year Built 2001
Annual Tax Amount $5,716
Tax Year 2024
Lot Size 7,998 Sqft
Acres 0.18
Lot Dimensions 80.00 x 100.00
Property Description
Location
State NJ
County Burlington
Area Pemberton Twp (20329)
Zoning RES
Rooms
Other Rooms Living Room, Bedroom 2, Bedroom 3, Kitchen, Bedroom 1, Laundry
Main Level Bedrooms 3
Interior
Interior Features Primary Bath(s), Ceiling Fan(s), Kitchen - Eat-In
Hot Water Electric
Heating Forced Air
Cooling Central A/C
Inclusions refrigerator
Equipment Dishwasher, Microwave, Stainless Steel Appliances, Stove, Refrigerator
Fireplace N
Window Features Energy Efficient,Replacement
Appliance Dishwasher, Microwave, Stainless Steel Appliances, Stove, Refrigerator
Heat Source Natural Gas
Laundry Main Floor
Exterior
Exterior Feature Screened
Parking Features Garage - Front Entry, Inside Access
Garage Spaces 1.0
Fence Chain Link
Water Access N
Roof Type Pitched,Shingle
Accessibility None
Porch Screened
Attached Garage 1
Total Parking Spaces 1
Garage Y
Building
Lot Description Corner, Level, Front Yard, Rear Yard, SideYard(s)
Story 1
Foundation Crawl Space
Sewer Public Sewer
Water Public
Architectural Style Ranch/Rambler
Level or Stories 1
Additional Building Above Grade, Below Grade
New Construction N
Schools
School District Pemberton Township Schools
Others
Senior Community No
Tax ID 29-00180-00001
Ownership Fee Simple
SqFt Source Assessor
Acceptable Financing Cash, Conventional, FHA 203(b), FHA, VA
Listing Terms Cash, Conventional, FHA 203(b), FHA, VA
Financing Cash,Conventional,FHA 203(b),FHA,VA
Special Listing Condition Standard






