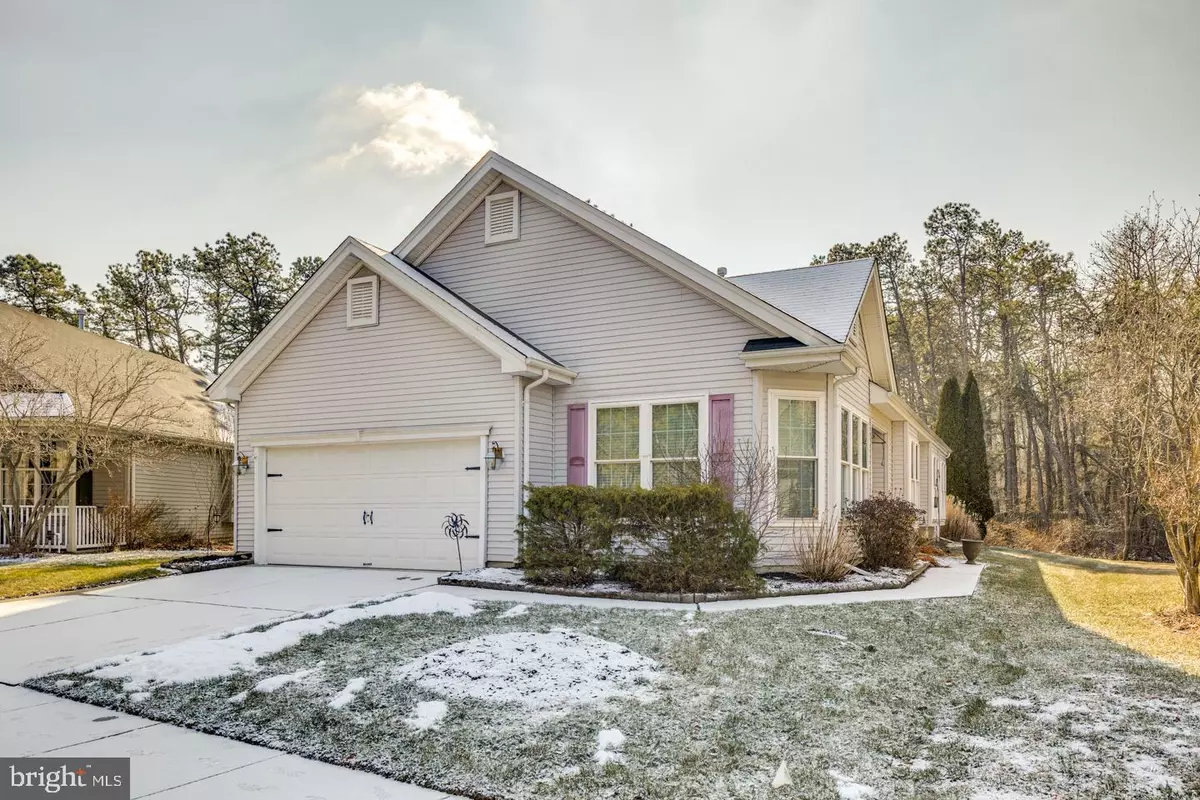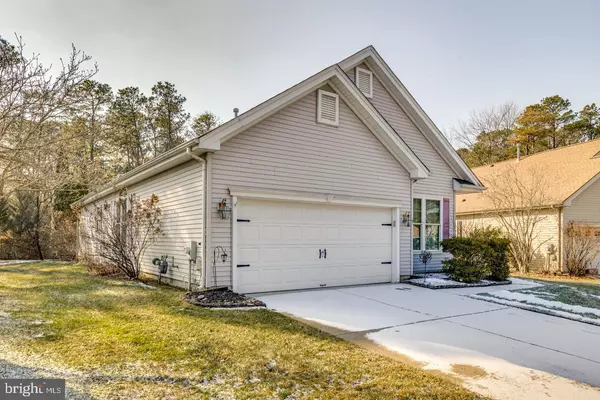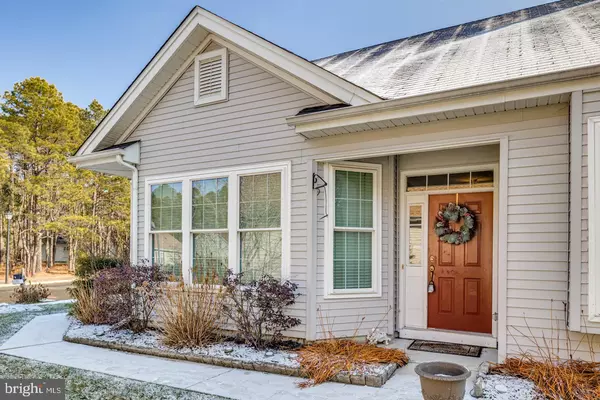25 DUTCHESS CT Southampton, NJ 08088
3 Beds
3 Baths
2,051 SqFt
UPDATED:
01/20/2025 04:40 PM
Key Details
Property Type Single Family Home
Sub Type Detached
Listing Status Active
Purchase Type For Sale
Square Footage 2,051 sqft
Price per Sqft $228
Subdivision Leisuretowne
MLS Listing ID NJBL2079190
Style Traditional
Bedrooms 3
Full Baths 3
HOA Fees $88/mo
HOA Y/N Y
Abv Grd Liv Area 2,051
Originating Board BRIGHT
Year Built 2001
Annual Tax Amount $7,020
Tax Year 2024
Lot Size 6,149 Sqft
Acres 0.14
Lot Dimensions 43X143
Property Description
Location
State NJ
County Burlington
Area Southampton Twp (20333)
Zoning RDPL
Rooms
Other Rooms Living Room, Dining Room, Primary Bedroom, Bedroom 2, Bedroom 3, Kitchen, Family Room, Bedroom 1, Other, Primary Bathroom
Main Level Bedrooms 2
Interior
Interior Features Ceiling Fan(s), Sprinkler System, Bathroom - Stall Shower, Butlers Pantry, Kitchen - Island, Walk-in Closet(s), Window Treatments, Bathroom - Walk-In Shower, Family Room Off Kitchen, Floor Plan - Open, Primary Bath(s)
Hot Water Natural Gas
Heating Hot Water
Cooling Central A/C
Flooring Wood, Fully Carpeted, Tile/Brick
Inclusions Refrigerator, Dishwasher, Gas Stove, Center Island, Washer/Dryer, Fans
Equipment Oven - Self Cleaning, Dishwasher, Refrigerator, Washer, Water Heater
Fireplace N
Appliance Oven - Self Cleaning, Dishwasher, Refrigerator, Washer, Water Heater
Heat Source Natural Gas
Laundry Main Floor
Exterior
Exterior Feature Patio(s)
Parking Features Additional Storage Area, Garage - Front Entry
Garage Spaces 2.0
Utilities Available Cable TV
Amenities Available Swimming Pool, Club House, Tot Lots/Playground, Common Grounds, Game Room, Jog/Walk Path, Lake, Library, Meeting Room, Non-Lake Recreational Area, Party Room, Picnic Area, Pool - Outdoor, Putting Green, Retirement Community, Shuffleboard, Transportation Service, Water/Lake Privileges
Water Access N
View Garden/Lawn, Trees/Woods
Roof Type Shingle
Accessibility Mobility Improvements
Porch Patio(s)
Attached Garage 2
Total Parking Spaces 2
Garage Y
Building
Lot Description Cul-de-sac, Level, Open, Rear Yard
Story 2
Foundation Slab
Sewer Public Sewer
Water Public
Architectural Style Traditional
Level or Stories 2
Additional Building Above Grade
New Construction N
Schools
Middle Schools Southampton Township Sch No 3
High Schools Seneca
School District Lenape Regional High
Others
Pets Allowed Y
HOA Fee Include Common Area Maintenance,Management,Bus Service,Recreation Facility
Senior Community Yes
Age Restriction 55
Tax ID 33-02702 42-0007
Ownership Fee Simple
SqFt Source Estimated
Security Features Security Gate
Acceptable Financing Conventional, Cash, VA
Listing Terms Conventional, Cash, VA
Financing Conventional,Cash,VA
Special Listing Condition Standard
Pets Allowed Cats OK, Dogs OK, Number Limit






