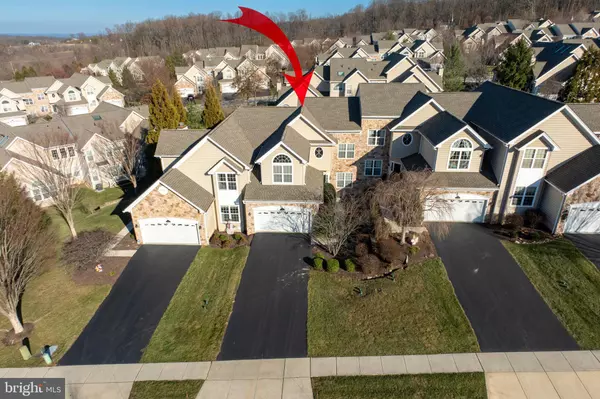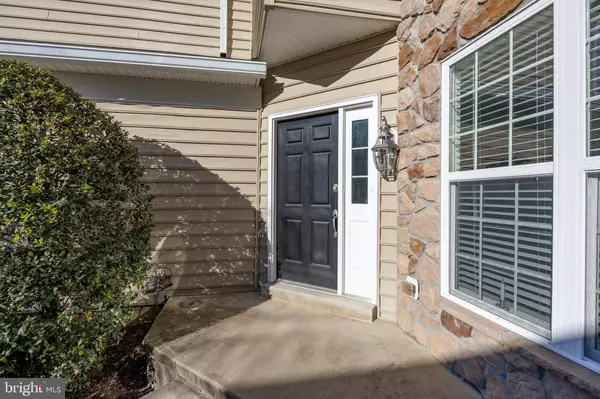29 ASHTREE LN Malvern, PA 19355
3 Beds
3 Baths
2,852 SqFt
UPDATED:
01/11/2025 06:10 AM
Key Details
Property Type Townhouse
Sub Type Interior Row/Townhouse
Listing Status Active
Purchase Type For Sale
Square Footage 2,852 sqft
Price per Sqft $236
Subdivision Charlestown Meadows
MLS Listing ID PACT2089086
Style Carriage House
Bedrooms 3
Full Baths 2
Half Baths 1
HOA Fees $469/mo
HOA Y/N Y
Abv Grd Liv Area 2,852
Originating Board BRIGHT
Year Built 2007
Annual Tax Amount $7,064
Tax Year 2024
Lot Size 1,714 Sqft
Acres 0.04
Lot Dimensions 0.00 x 0.00
Property Description
Location
State PA
County Chester
Area Charlestown Twp (10335)
Zoning R
Rooms
Other Rooms Living Room, Dining Room, Primary Bedroom, Bedroom 2, Bedroom 3, Kitchen, Family Room, Basement, Laundry, Bathroom 2, Primary Bathroom, Half Bath
Basement Full
Interior
Interior Features Primary Bath(s), Bathroom - Stall Shower, Bathroom - Soaking Tub, Breakfast Area, Ceiling Fan(s), Family Room Off Kitchen, Floor Plan - Open, Recessed Lighting, Bathroom - Tub Shower, Carpet, Chair Railings, Crown Moldings, Formal/Separate Dining Room, Upgraded Countertops, Walk-in Closet(s), Wood Floors
Hot Water Natural Gas
Heating Forced Air
Cooling Central A/C
Flooring Wood, Fully Carpeted, Tile/Brick
Fireplaces Number 1
Fireplaces Type Gas/Propane, Mantel(s), Other
Inclusions Washer, Dryer, Refrigerator, Window Treatments
Equipment Cooktop, Oven - Double, Dishwasher, Built-In Microwave, Oven - Self Cleaning, Oven - Wall, Refrigerator, Stainless Steel Appliances, Water Heater
Fireplace Y
Appliance Cooktop, Oven - Double, Dishwasher, Built-In Microwave, Oven - Self Cleaning, Oven - Wall, Refrigerator, Stainless Steel Appliances, Water Heater
Heat Source Natural Gas
Laundry Main Floor
Exterior
Exterior Feature Deck(s)
Parking Features Garage - Front Entry, Garage Door Opener, Inside Access
Garage Spaces 4.0
Amenities Available Swimming Pool, Tennis Courts, Tot Lots/Playground, Club House, Fitness Center, Jog/Walk Path
Water Access N
View Garden/Lawn
Roof Type Shingle,Hip,Pitched
Accessibility None
Porch Deck(s)
Attached Garage 2
Total Parking Spaces 4
Garage Y
Building
Story 2
Foundation Concrete Perimeter
Sewer Public Sewer
Water Public
Architectural Style Carriage House
Level or Stories 2
Additional Building Above Grade, Below Grade
Structure Type 9'+ Ceilings
New Construction N
Schools
School District Great Valley
Others
HOA Fee Include Pool(s),Common Area Maintenance,Lawn Maintenance,Snow Removal,Health Club,Ext Bldg Maint,Recreation Facility
Senior Community No
Tax ID 35-06 -0185
Ownership Fee Simple
SqFt Source Assessor
Special Listing Condition Standard






