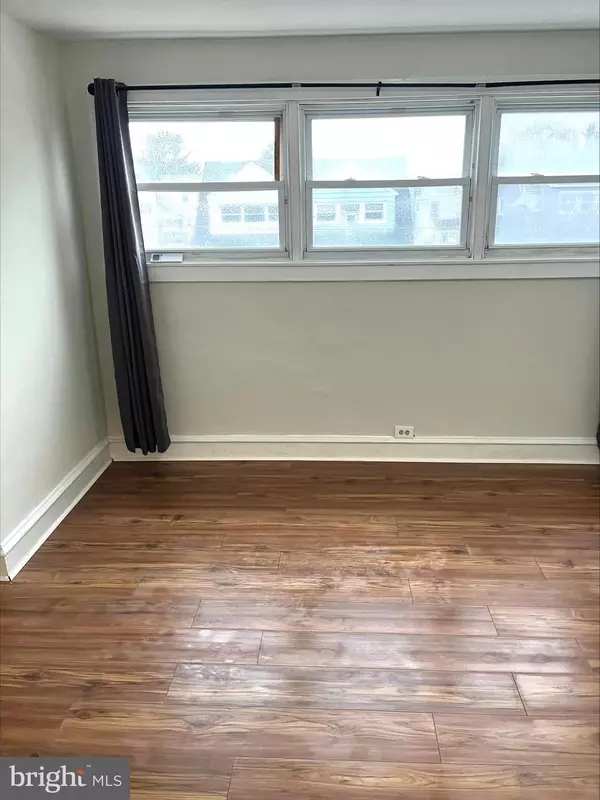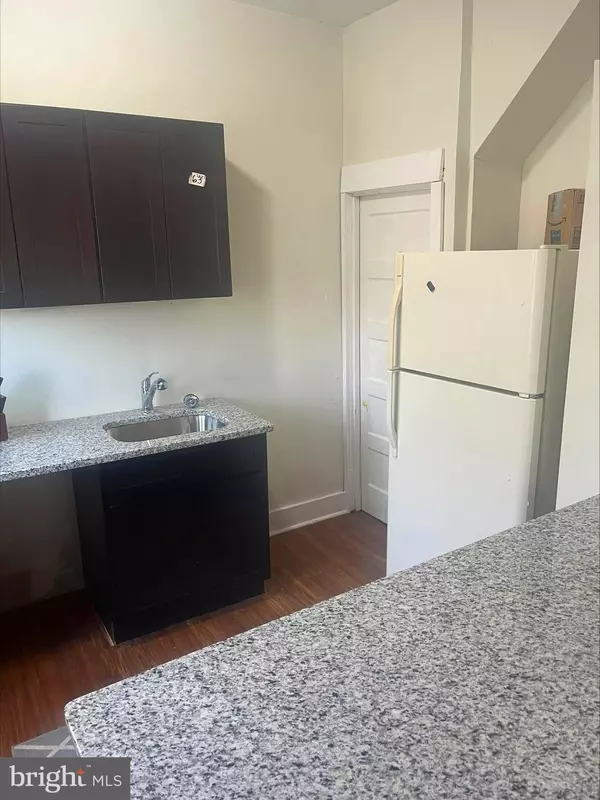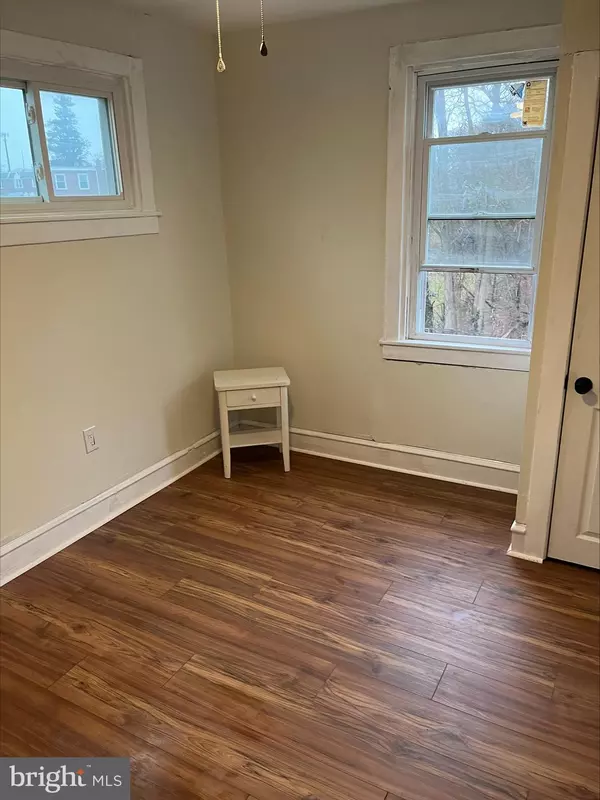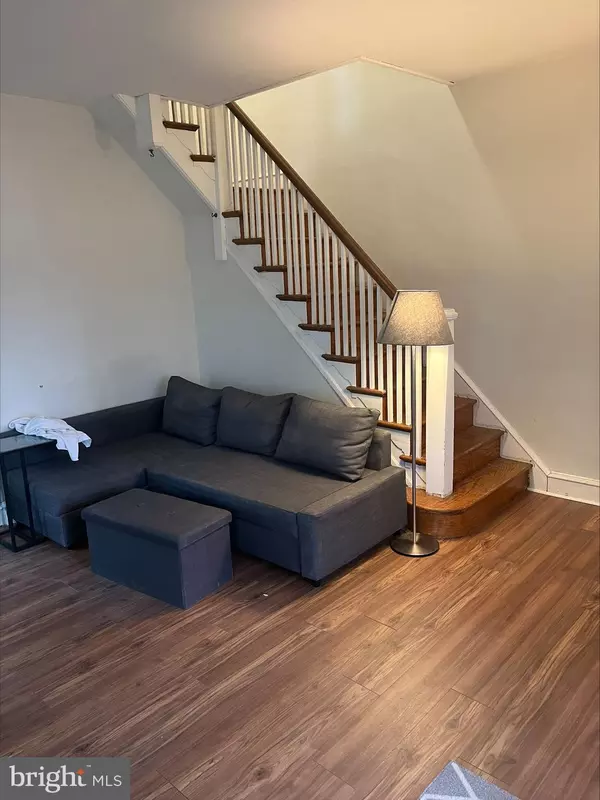1115 WILSON DR Havertown, PA 19083
3 Beds
1 Bath
1,117 SqFt
UPDATED:
01/13/2025 08:15 PM
Key Details
Property Type Single Family Home, Townhouse
Sub Type Twin/Semi-Detached
Listing Status Coming Soon
Purchase Type For Sale
Square Footage 1,117 sqft
Price per Sqft $246
Subdivision None Available
MLS Listing ID PADE2081726
Style Colonial
Bedrooms 3
Full Baths 1
HOA Y/N N
Abv Grd Liv Area 1,117
Originating Board BRIGHT
Year Built 1930
Annual Tax Amount $3,936
Tax Year 2024
Lot Size 3,049 Sqft
Acres 0.07
Lot Dimensions 25.00 x 100.00
Property Description
This home features brand-new finishes throughout, including a beautifully updated kitchen, contemporary bathrooms, and fresh flooring. The addition of a mini-split AC/heat system ensures efficient, personalized climate control in every season. With bright, open living spaces and plenty of charm, this property is truly move-in ready.
Located in the heart of Havertown, you'll enjoy the convenience of being close to shopping, dining, parks, and top-rated schools. Don't miss this opportunity to own a beautifully updated home in a fantastic neighborhood!
Proudly presented by the owner, who is also the listing agent.
Location
State PA
County Delaware
Area Upper Darby Twp (10416)
Zoning RESIDENTIAL
Rooms
Basement Full
Interior
Hot Water Electric
Heating Hot Water
Cooling None
Flooring Laminate Plank
Fireplace N
Heat Source Oil
Laundry Basement
Exterior
Water Access N
Roof Type Asphalt
Accessibility None
Garage N
Building
Story 2
Foundation Other
Sewer Public Sewer
Water Public
Architectural Style Colonial
Level or Stories 2
Additional Building Above Grade, Below Grade
Structure Type 9'+ Ceilings
New Construction N
Schools
School District Upper Darby
Others
Pets Allowed Y
Senior Community No
Tax ID 16-08-02831-00
Ownership Fee Simple
SqFt Source Assessor
Acceptable Financing Conventional, Cash, FHA
Listing Terms Conventional, Cash, FHA
Financing Conventional,Cash,FHA
Special Listing Condition Standard
Pets Allowed No Pet Restrictions






