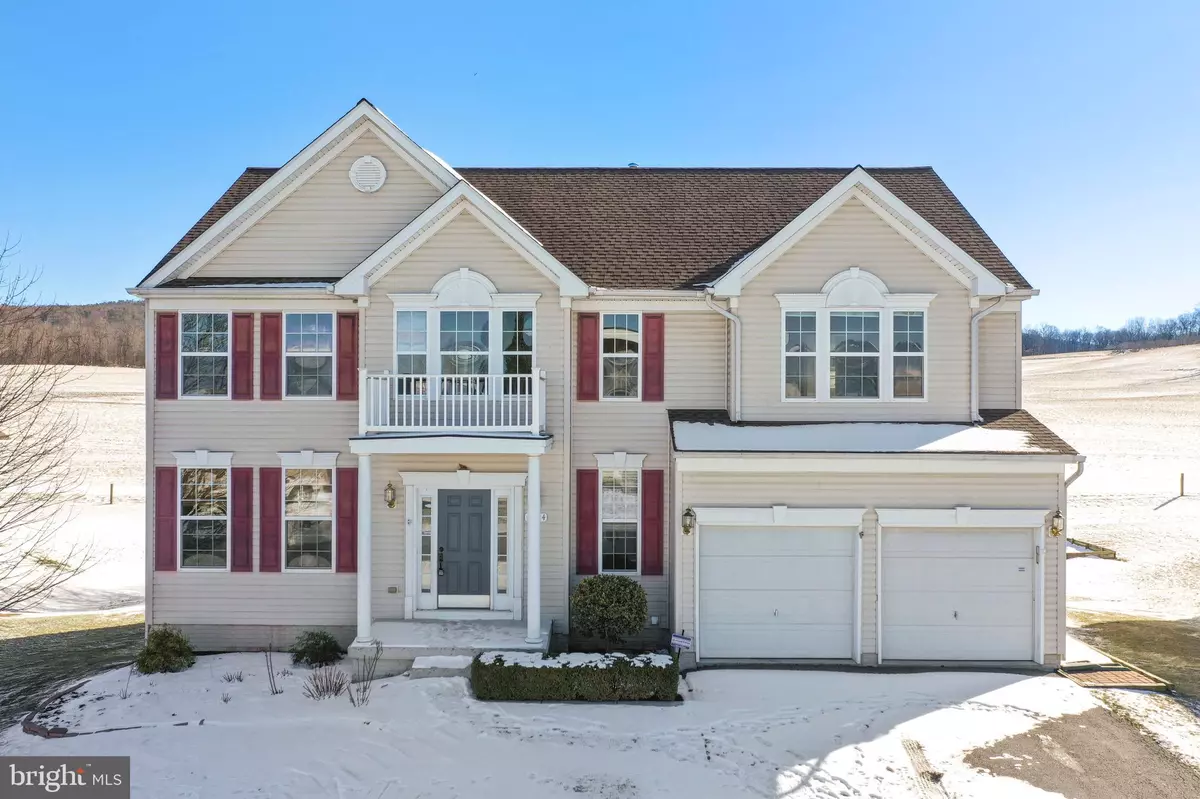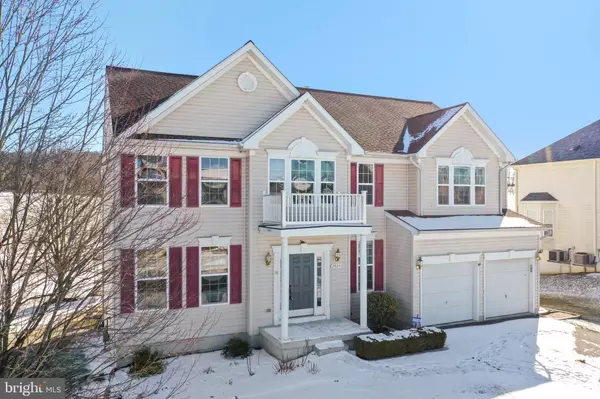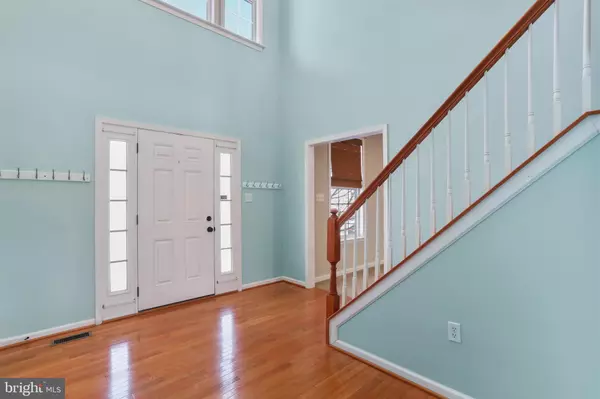2924 CONSTELLATION DRIVE Chambersburg, PA 17202
5 Beds
4 Baths
2,560 SqFt
UPDATED:
01/17/2025 01:49 PM
Key Details
Property Type Single Family Home
Sub Type Detached
Listing Status Under Contract
Purchase Type For Sale
Square Footage 2,560 sqft
Price per Sqft $177
Subdivision East View
MLS Listing ID PAFL2024458
Style Colonial
Bedrooms 5
Full Baths 3
Half Baths 1
HOA Y/N N
Abv Grd Liv Area 2,560
Originating Board BRIGHT
Year Built 2006
Annual Tax Amount $5,166
Tax Year 2022
Lot Size 0.340 Acres
Acres 0.34
Property Description
The main level boasts an open floor plan with 9-foot ceilings and a combination of hardwood floors and plush carpeting, creating a warm and inviting atmosphere. The kitchen is a standout feature, equipped with modern appliances, a gas range, and a tankless water heater for on-demand hot water. With plenty of room for gathering, it's a space where memories are sure to be made.
The fully finished, walkout lower level adds incredible versatility to the home, offering a private in-law suite with its own entrance. Complete with a bedroom, full bathroom, and living area, this space is ideal for extended family, guests, or as a potential rental opportunity.
Outside, the property sits on a premium lot with a backyard that backs to an open field, offering stunning views and a peaceful retreat. A charming gazebo enhances the outdoor living experience, providing the perfect spot to relax, read, or entertain. The spacious deck and porch further expand your options for outdoor enjoyment.
This home features a two-zone central air conditioning system and a natural gas-powered heat pump, ensuring year-round comfort and efficiency. Additional amenities include a two-car attached garage, an oversized driveway.
Situated on one of the most desirable lots in the neighborhood, this home combines modern convenience, thoughtful design, and serene surroundings. Don't miss the chance to make 2924 Constellation Drive your dream home—schedule your private tour today!
Location
State PA
County Franklin
Area Greene Twp (14509)
Zoning R
Rooms
Basement Outside Entrance, Interior Access, Rear Entrance, Heated, Fully Finished
Interior
Hot Water Natural Gas
Heating Heat Pump(s)
Cooling Central A/C
Flooring Carpet, Hardwood
Equipment Built-In Microwave, Oven/Range - Gas, Refrigerator, Water Heater - Tankless
Furnishings No
Fireplace N
Appliance Built-In Microwave, Oven/Range - Gas, Refrigerator, Water Heater - Tankless
Heat Source Natural Gas
Exterior
Exterior Feature Porch(es), Deck(s)
Parking Features Garage - Front Entry, Inside Access
Garage Spaces 6.0
Water Access N
View Pasture, Street
Accessibility None
Porch Porch(es), Deck(s)
Attached Garage 2
Total Parking Spaces 6
Garage Y
Building
Lot Description Premium, Rear Yard, Adjoins - Open Space
Story 2
Foundation Concrete Perimeter
Sewer Public Sewer
Water Public
Architectural Style Colonial
Level or Stories 2
Additional Building Above Grade, Below Grade
Structure Type 9'+ Ceilings
New Construction N
Schools
Middle Schools Faust Junior High School
High Schools Chambersburg Area Senior
School District Chambersburg Area
Others
Senior Community No
Tax ID 09-0C19.-463.-000000
Ownership Fee Simple
SqFt Source Assessor
Acceptable Financing Conventional, FHA, VA
Horse Property N
Listing Terms Conventional, FHA, VA
Financing Conventional,FHA,VA
Special Listing Condition Standard






