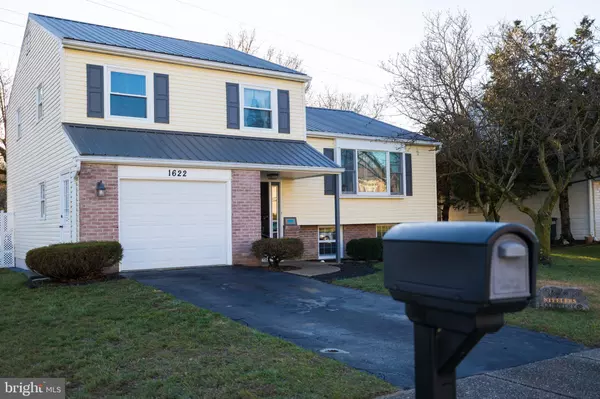1622 PRINCESS ANNE DR Lancaster, PA 17601
4 Beds
2 Baths
1,837 SqFt
UPDATED:
01/17/2025 01:49 PM
Key Details
Property Type Single Family Home
Sub Type Detached
Listing Status Pending
Purchase Type For Sale
Square Footage 1,837 sqft
Price per Sqft $209
Subdivision Conestoga Valley
MLS Listing ID PALA2062260
Style Bi-level
Bedrooms 4
Full Baths 1
Half Baths 1
HOA Y/N N
Abv Grd Liv Area 1,362
Originating Board BRIGHT
Year Built 1963
Annual Tax Amount $5,125
Tax Year 2024
Lot Size 0.260 Acres
Acres 0.26
Lot Dimensions 0.00 x 0.00
Property Description
This home features 4 spacious bedrooms and 1. 1/2 bathrooms, providing ample space for everyone. The updated kitchen boasts cabinets, appliances, and countertops, perfect for culinary enthusiasts. The Kitchen and living areas are filled with natural light, creating a warm and inviting atmosphere.
Additional highlights include a Metal roof installed on 2020, double pane energy efficient windows, a HVAC system, ensuring comfort and peace of mind. The finished lower level offers extra living space, perfect for a family room or home office. Outside, a beautiful deck boasts expansive space, offering both durability and elegance. A large beautifully landscaped yard, ideal for outdoor activities and relaxation.
Located in a friendly neighborhood, this home is close to schools, parks, and shopping centers, providing easy access to all the amenities you need. Don't miss the opportunity to make 1622 Princess Ann Dr your new home. Contact us today to schedule a viewing and experience all that this wonderful property has to offer. Property selling as is. buyer Agent to verify exact SQFT.
Location
State PA
County Lancaster
Area Lancaster City (10533)
Zoning RESIDENCIAL
Rooms
Basement Full
Main Level Bedrooms 4
Interior
Hot Water Natural Gas
Heating Central
Cooling Central A/C
Flooring Carpet, Hardwood
Inclusions Refrigerator, Stove, Washer & Dryer.
Equipment Refrigerator, Stove, Washer, Dryer
Fireplace N
Window Features Energy Efficient,Double Pane
Appliance Refrigerator, Stove, Washer, Dryer
Heat Source Natural Gas
Laundry Basement
Exterior
Parking Features Garage - Front Entry
Garage Spaces 3.0
Utilities Available Electric Available, Natural Gas Available, Sewer Available
Water Access N
Roof Type Metal
Accessibility None
Total Parking Spaces 3
Garage Y
Building
Story 2
Foundation Concrete Perimeter, Brick/Mortar
Sewer Public Sewer
Water Public
Architectural Style Bi-level
Level or Stories 2
Additional Building Above Grade, Below Grade
New Construction N
Schools
Middle Schools Conestoga Valley
High Schools Conestoga Valley
School District Conestoga Valley
Others
Pets Allowed N
Senior Community No
Tax ID 810-65067-0-0000
Ownership Fee Simple
SqFt Source Assessor
Security Features Carbon Monoxide Detector(s),Smoke Detector
Acceptable Financing Conventional, Cash, FHA
Horse Property N
Listing Terms Conventional, Cash, FHA
Financing Conventional,Cash,FHA
Special Listing Condition Standard






