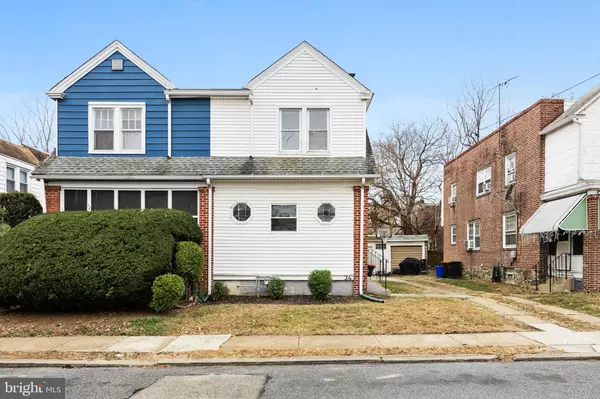34 WORRELL ST Chester, PA 19013
3 Beds
1 Bath
1,432 SqFt
UPDATED:
01/13/2025 02:53 PM
Key Details
Property Type Single Family Home, Townhouse
Sub Type Twin/Semi-Detached
Listing Status Pending
Purchase Type For Sale
Square Footage 1,432 sqft
Price per Sqft $129
Subdivision None Available
MLS Listing ID PADE2080846
Style Traditional
Bedrooms 3
Full Baths 1
HOA Y/N N
Abv Grd Liv Area 1,432
Originating Board BRIGHT
Year Built 1922
Annual Tax Amount $1,714
Tax Year 2023
Lot Size 2,614 Sqft
Acres 0.06
Lot Dimensions 30.00 x 85.00
Property Description
Step inside and be greeted by the charming enclosed front porch. Inside the gleam of brand-new luxury vinyl plank flooring that stretches throughout the home, offering both durability and a touch of contemporary flair. The large living room features a charming fireplace and is open to the formal dining room. At the back of the home is the spacious kitchen which offers loads of storage and access to the backyard. With three spacious bedrooms upstairs, there's plenty of room to stretch out, relax, and dream big.
The updated bathroom is a testament to simplicity and functionality, ensuring your morning routine is as smooth as your favorite cup of coffee. And speaking of smooth, the detached garage is ready to house your prized vehicle or serve as a creative workshop for your next big project.
Nestled on a 2,531 square foot lot, this property offers just the right amount of outdoor space for weekend barbecues or a quiet evening under the stars. Whether you're a fan of vintage vibes or modern conveniences, 34 Worrell Street is the perfect blend of both worlds. Come see for yourself and prepare to be charmed!
Location
State PA
County Delaware
Area City Of Chester (10449)
Zoning RES
Rooms
Basement Full, Unfinished, Partially Finished, Walkout Stairs
Interior
Hot Water Natural Gas
Heating Hot Water
Cooling None
Flooring Luxury Vinyl Plank
Fireplaces Number 1
Fireplaces Type Non-Functioning
Inclusions All appliances and fixtures
Furnishings No
Fireplace Y
Heat Source Natural Gas
Laundry Hookup, Basement
Exterior
Exterior Feature Enclosed, Porch(es)
Parking Features Garage - Front Entry
Garage Spaces 1.0
Water Access N
Roof Type Flat,Shingle
Accessibility None
Porch Enclosed, Porch(es)
Total Parking Spaces 1
Garage Y
Building
Story 2
Foundation Stone
Sewer Public Sewer
Water Public
Architectural Style Traditional
Level or Stories 2
Additional Building Above Grade, Below Grade
New Construction N
Schools
School District Chester-Upland
Others
Pets Allowed N
Senior Community No
Tax ID 49-01-03079-00
Ownership Fee Simple
SqFt Source Assessor
Acceptable Financing Cash, Conventional, FHA, VA
Listing Terms Cash, Conventional, FHA, VA
Financing Cash,Conventional,FHA,VA
Special Listing Condition Standard






