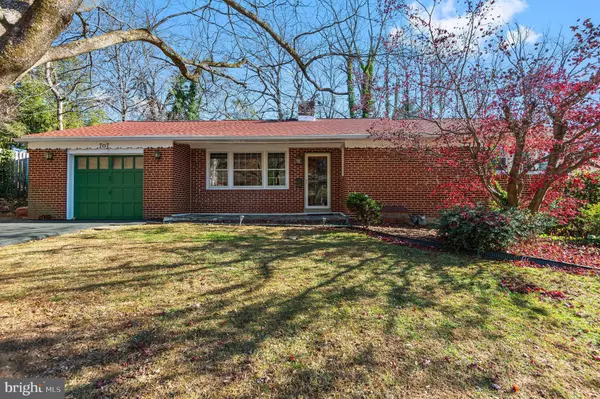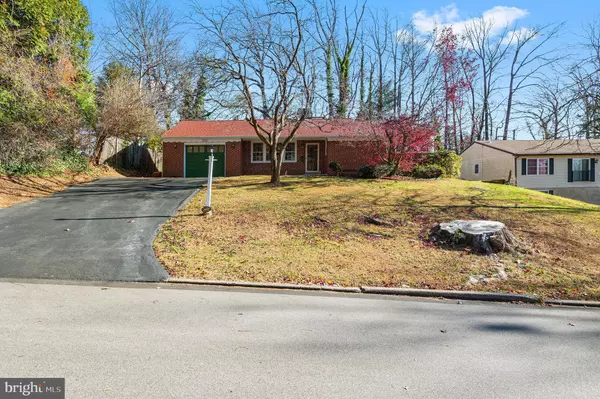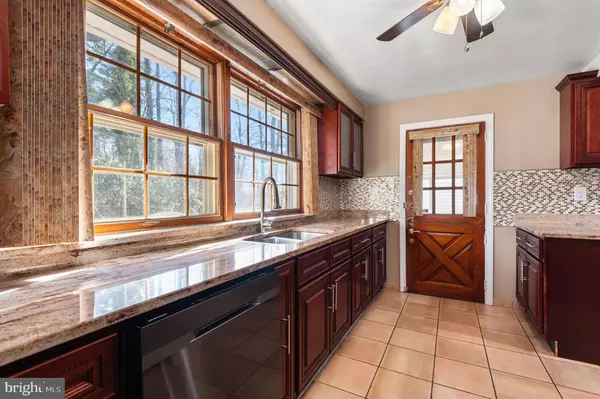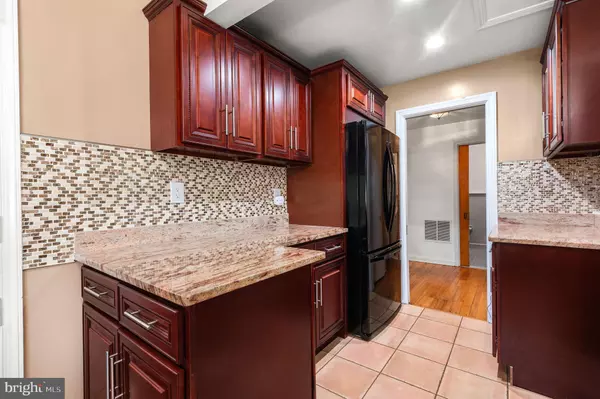707 CAMBERLY RD Glenside, PA 19038
2 Beds
2 Baths
1,392 SqFt
UPDATED:
01/12/2025 01:20 PM
Key Details
Property Type Single Family Home
Sub Type Detached
Listing Status Pending
Purchase Type For Sale
Square Footage 1,392 sqft
Price per Sqft $269
Subdivision Twickenham Village
MLS Listing ID PAMC2124896
Style Ranch/Rambler
Bedrooms 2
Full Baths 1
Half Baths 1
HOA Y/N N
Abv Grd Liv Area 1,392
Originating Board BRIGHT
Year Built 1951
Annual Tax Amount $9,167
Tax Year 2023
Lot Size 0.279 Acres
Acres 0.28
Lot Dimensions 80 x 152
Property Description
The large basement offers plenty of space for storage and entertainment, with a partially finished recreation room and two crawl spaces for extra storage. There is gym equipment, included if desired. Additionally, there is a laundry area with double sinks and a utility room housing the heater and water heater.
The home's two bedrooms are generously sized, with large closets and ceiling fans. The hall bath offers a tub/shower combo and a spacious countertop.
Step outside to enjoy your private backyard, a great space for outdoor entertaining. The property also features a one-car attached garage and a driveway for off-street parking, adding convenience and value.
Don't miss the opportunity to make this lovely Glenside ranch your new home!
Location
State PA
County Montgomery
Area Cheltenham Twp (10631)
Zoning RES
Rooms
Other Rooms Living Room, Dining Room, Bedroom 2, Kitchen, Den, Basement, Breakfast Room, Bedroom 1
Basement Full, Partially Finished
Main Level Bedrooms 2
Interior
Interior Features Ceiling Fan(s), Combination Dining/Living, Upgraded Countertops, Bathroom - Tub Shower, Wood Floors
Hot Water Natural Gas
Heating Forced Air
Cooling Central A/C
Flooring Wood, Partially Carpeted
Fireplaces Number 1
Fireplaces Type Brick, Wood
Inclusions Refrigerator
Equipment Built-In Microwave, Dishwasher, Refrigerator
Fireplace Y
Appliance Built-In Microwave, Dishwasher, Refrigerator
Heat Source Natural Gas
Laundry Basement
Exterior
Parking Features Built In, Garage - Front Entry
Garage Spaces 5.0
Utilities Available Natural Gas Available
Water Access N
Roof Type Shingle
Accessibility None
Attached Garage 1
Total Parking Spaces 5
Garage Y
Building
Lot Description Rear Yard
Story 1
Foundation Crawl Space
Sewer Public Sewer
Water Public
Architectural Style Ranch/Rambler
Level or Stories 1
Additional Building Above Grade, Below Grade
New Construction N
Schools
School District Cheltenham
Others
Senior Community No
Tax ID 31-00-04171-001
Ownership Fee Simple
SqFt Source Assessor
Acceptable Financing Conventional, Cash
Horse Property N
Listing Terms Conventional, Cash
Financing Conventional,Cash
Special Listing Condition Standard






