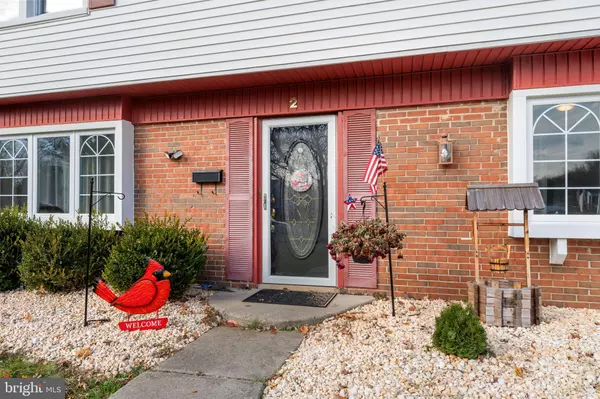2 GUILD CT Willingboro, NJ 08046
4 Beds
3 Baths
1,959 SqFt
UPDATED:
01/13/2025 09:15 PM
Key Details
Property Type Single Family Home
Sub Type Detached
Listing Status Active
Purchase Type For Sale
Square Footage 1,959 sqft
Price per Sqft $216
Subdivision Garfield
MLS Listing ID NJBL2074470
Style Colonial
Bedrooms 4
Full Baths 2
Half Baths 1
HOA Y/N N
Abv Grd Liv Area 1,959
Originating Board BRIGHT
Year Built 1965
Annual Tax Amount $7,991
Tax Year 2023
Lot Size 6,500 Sqft
Acres 0.15
Lot Dimensions 65.00 x 100.00
Property Description
Sitting on a fenced corner lot, this home has the space, updates, and location you've been searching for.
Inside, you'll find a bright interior with newer flooring throughout. The updated kitchen features stainless steel appliances, plenty of counter space—perfect for cooking and gathering. The bathrooms have been beautifully redone, giving you that newer home feel,
There's room for everyone with four spacious bedrooms upstairs, including a primary suite with its own private bath. Full hall bath for guests. The main level offers a cozy family room, a formal dining area, breakfast area, with island and sliders leading outside.
The fenced backyard is perfect for relaxing, gardening, or letting pets play, and the 2-car garage offers plenty of storage.
This home is conveniently located near major highways and public transportation, making commuting a breeze. Don't miss out—schedule your tour today!
Location
State NJ
County Burlington
Area Willingboro Twp (20338)
Zoning RES
Interior
Hot Water Natural Gas
Cooling Central A/C
Fireplace N
Heat Source Natural Gas
Exterior
Parking Features Garage - Front Entry
Garage Spaces 6.0
Fence Vinyl
Water Access N
Roof Type Architectural Shingle,Asphalt
Accessibility None
Attached Garage 2
Total Parking Spaces 6
Garage Y
Building
Story 2
Foundation Slab
Sewer Public Sewer
Water Public
Architectural Style Colonial
Level or Stories 2
Additional Building Above Grade, Below Grade
New Construction N
Schools
School District Willingboro Township Public Schools
Others
Senior Community No
Tax ID 38-00727-00019
Ownership Fee Simple
SqFt Source Assessor
Acceptable Financing Cash, Conventional, FHA
Listing Terms Cash, Conventional, FHA
Financing Cash,Conventional,FHA
Special Listing Condition Standard






