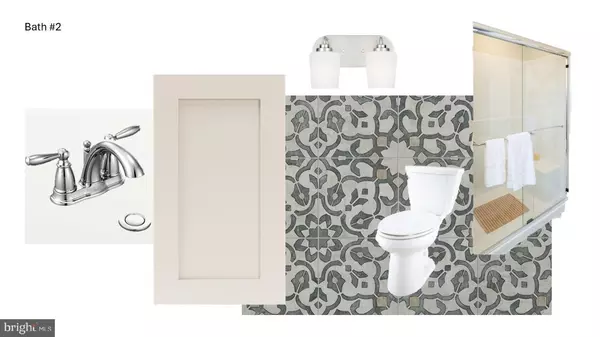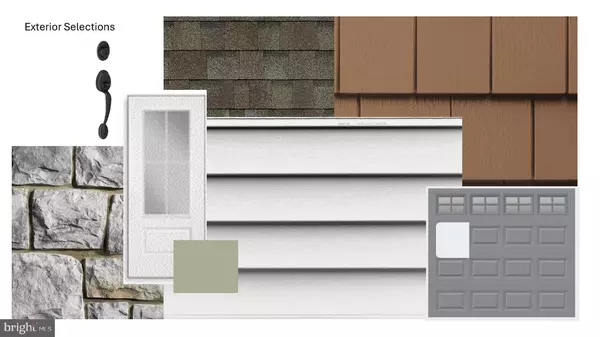1002 JACK'S PL #LOT #19 Harrisburg, PA 17112
4 Beds
3 Baths
2,844 SqFt
UPDATED:
12/13/2024 08:11 PM
Key Details
Property Type Single Family Home
Sub Type Detached
Listing Status Active
Purchase Type For Sale
Square Footage 2,844 sqft
Price per Sqft $259
Subdivision None Available
MLS Listing ID PADA2040370
Style Traditional
Bedrooms 4
Full Baths 2
Half Baths 1
HOA Fees $122/mo
HOA Y/N Y
Abv Grd Liv Area 2,844
Originating Board BRIGHT
Year Built 2024
Tax Year 2024
Lot Size 10,000 Sqft
Acres 0.23
Property Description
Upon entry, you’ll be greeted by an expansive first floor featuring engineered hardwood throughout, seamlessly combining elegance and durability. The heart of the home is the entertainer’s kitchen, where a large island with a workstation sink and accessories serves as the perfect hub for cooking and socializing. High-end features include stainless steel appliances, a chimney hood above the gas range, a wall microwave, and quartz countertops with a ceramic tile backsplash. The stained island and painted perimeter cabinets add a touch of warmth and sophistication, while the adjacent butler’s pantry offers additional storage and preparation space for seamless entertaining.
The main level also includes a spacious mudroom with built-in locker cubbies, designed to keep your home organized and clutter-free. The inviting living area boasts a gas stone fireplace, offering a cozy ambiance for gatherings. Upstairs, the home offers four well-appointed bedrooms. The Owner’s suite features a spa-like bathroom complete with a freestanding soaking tub, a 5′ fiberglass shower, and double bowl vanities. The secondary bath is similarly luxurious, with a double bowl vanity and raised vanities throughout all bathrooms, offering both style and convenience. Comfort height toilets in all baths further enhance the home’s thoughtful design.
The walkout basement adds valuable space for recreation, offering easy access to the outdoors and further extending the home’s living area. This home, with its meticulous attention to detail and beautiful design elements, is truly a sanctuary for modern living amidst nature.
Location
State PA
County Dauphin
Area Dauphin Boro (14023)
Zoning RESIDENTIAL
Rooms
Other Rooms Dining Room, Primary Bedroom, Bedroom 2, Bedroom 3, Bedroom 4, Kitchen, Family Room, Study, Laundry, Primary Bathroom, Full Bath
Basement Daylight, Full, Walkout Level, Sump Pump, Full
Interior
Hot Water Electric
Heating Energy Star Heating System
Cooling Central A/C
Fireplaces Number 1
Fireplace Y
Heat Source Natural Gas
Laundry Upper Floor
Exterior
Parking Features Garage Door Opener, Garage - Front Entry, Oversized
Garage Spaces 6.0
Utilities Available Cable TV Available, Electric Available, Natural Gas Available
Amenities Available Jog/Walk Path
Water Access N
View Mountain, Trees/Woods
Roof Type Architectural Shingle
Accessibility Level Entry - Main
Attached Garage 2
Total Parking Spaces 6
Garage Y
Building
Story 2
Foundation Other, Passive Radon Mitigation
Sewer Public Sewer
Water Public
Architectural Style Traditional
Level or Stories 2
Additional Building Above Grade
New Construction Y
Schools
High Schools Central Dauphin
School District Central Dauphin
Others
HOA Fee Include Common Area Maintenance
Senior Community No
Tax ID NO TAX RECORD
Ownership Fee Simple
SqFt Source Estimated
Acceptable Financing Conventional
Listing Terms Conventional
Financing Conventional
Special Listing Condition Standard






