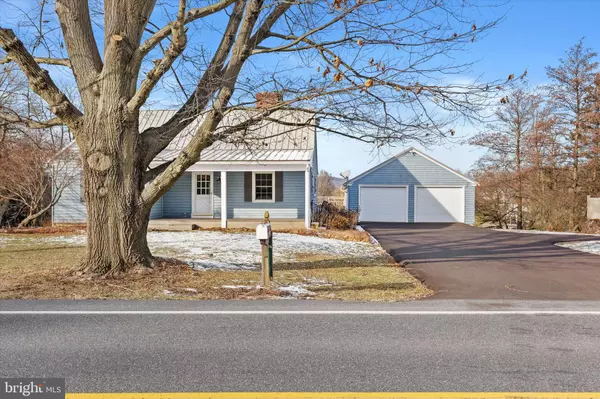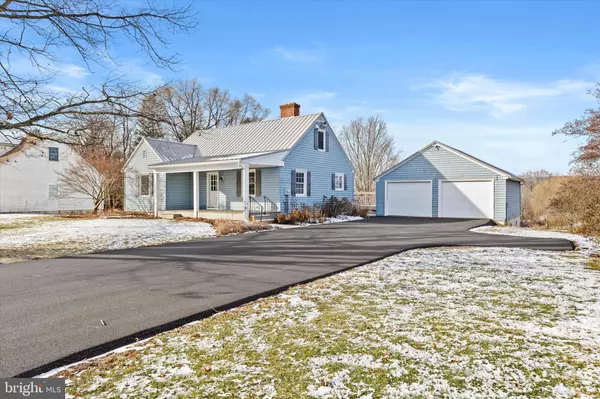829 W BRUBAKER VALLEY RD Lititz, PA 17543
3 Beds
2 Baths
1,527 SqFt
UPDATED:
01/11/2025 01:02 AM
Key Details
Property Type Single Family Home
Sub Type Detached
Listing Status Pending
Purchase Type For Sale
Square Footage 1,527 sqft
Price per Sqft $245
Subdivision None Available
MLS Listing ID PALA2061372
Style Cape Cod
Bedrooms 3
Full Baths 2
HOA Y/N N
Abv Grd Liv Area 1,527
Originating Board BRIGHT
Year Built 1950
Annual Tax Amount $3,059
Tax Year 2024
Lot Size 0.460 Acres
Acres 0.46
Lot Dimensions 0.00 x 0.00
Property Description
Nestled on a picturesque half-acre in a highly desirable area of Lancaster County, this 3-bedroom, 2-bath Cape Cod is brimming with potential. Enjoy the serenity of country living with a newly built front porch, perfect for morning coffee, and a freshly paved driveway leading to a spacious 2-story 2 car detached garage with a roof that's only 5 years old with a potential workshop and extra storage below. The new 2024 metal roof on the home ensures durability, while the deck offers stunning views of the rolling countryside, ideal for relaxing or entertaining. Spacious walk out basement gives you easy access to a very open back yard.
While this home has great features, it also provides an opportunity for the new owners to add their personal touch through updates and renovations, making it truly their own. Don't miss out on this rare chance to create your dream home in the heart of Lancaster County!
Schedule your showing today and imagine the possibilities!
Location
State PA
County Lancaster
Area Elizabeth Twp (10524)
Zoning SUBURBAN RESIDENTIAL
Rooms
Other Rooms Living Room, Primary Bedroom, Bedroom 2, Kitchen, Family Room, Bedroom 1, Laundry, Bathroom 1, Primary Bathroom
Basement Partially Finished, Walkout Level, Full, Outside Entrance
Main Level Bedrooms 2
Interior
Interior Features Kitchen - Country, Kitchen - Eat-In, Wood Floors, Stove - Pellet, Breakfast Area, Window Treatments
Hot Water Oil
Heating Radiator
Cooling Window Unit(s)
Flooring Hardwood, Carpet, Concrete, Ceramic Tile, Luxury Vinyl Plank
Inclusions 3 AC Window Units, Refrigerator, Range/Oven, Microwave, Water Softener
Fireplace N
Heat Source Oil
Exterior
Exterior Feature Deck(s), Porch(es)
Parking Features Garage - Front Entry, Additional Storage Area, Other
Garage Spaces 8.0
Utilities Available Cable TV
Water Access N
Roof Type Metal
Accessibility None
Porch Deck(s), Porch(es)
Total Parking Spaces 8
Garage Y
Building
Story 2
Foundation Concrete Perimeter
Sewer On Site Septic
Water Well
Architectural Style Cape Cod
Level or Stories 2
Additional Building Above Grade, Below Grade
New Construction N
Schools
School District Warwick
Others
Senior Community No
Tax ID 240-28680-0-0000
Ownership Fee Simple
SqFt Source Assessor
Acceptable Financing Cash, Conventional
Listing Terms Cash, Conventional
Financing Cash,Conventional
Special Listing Condition Standard






