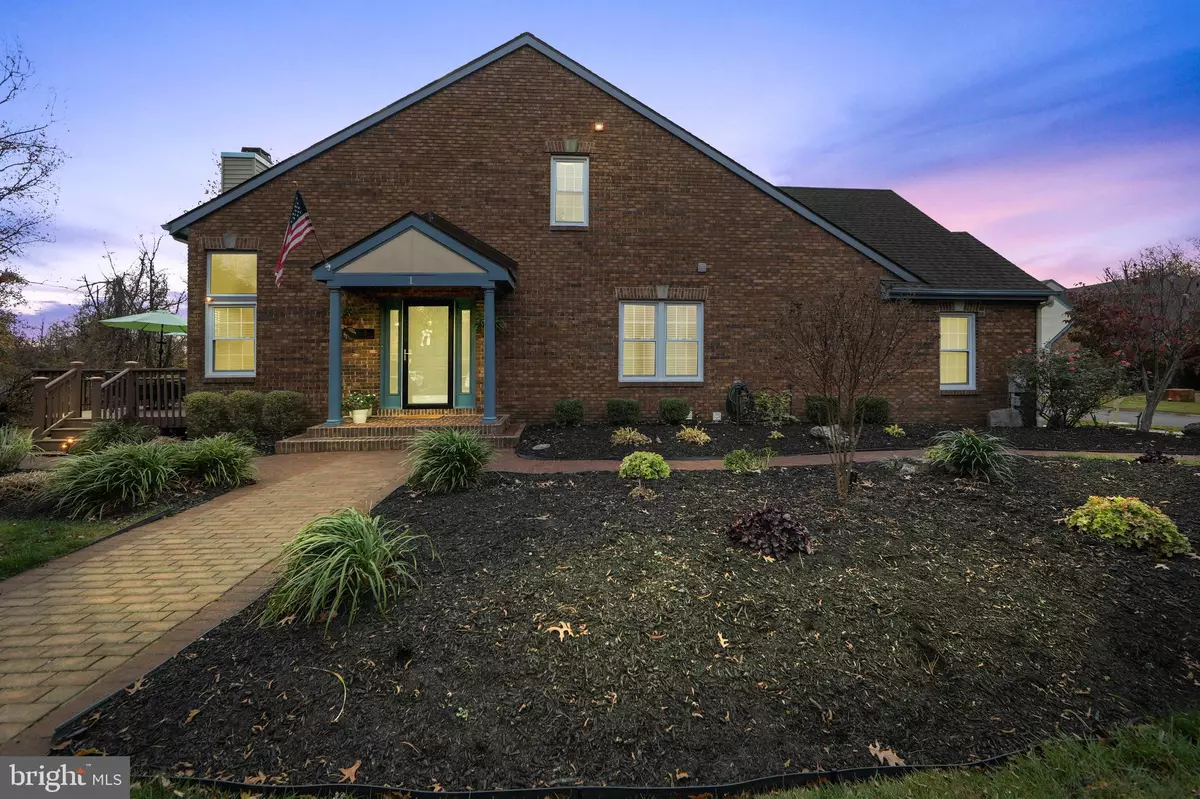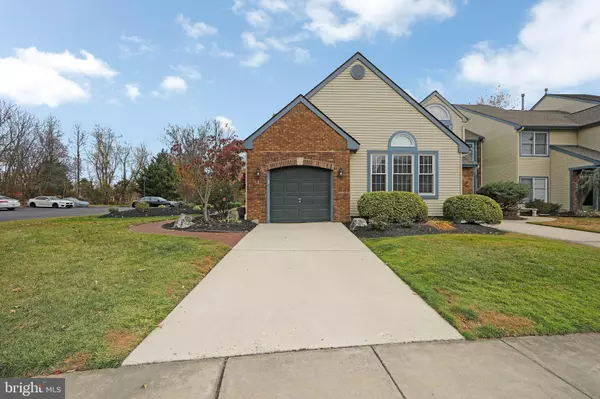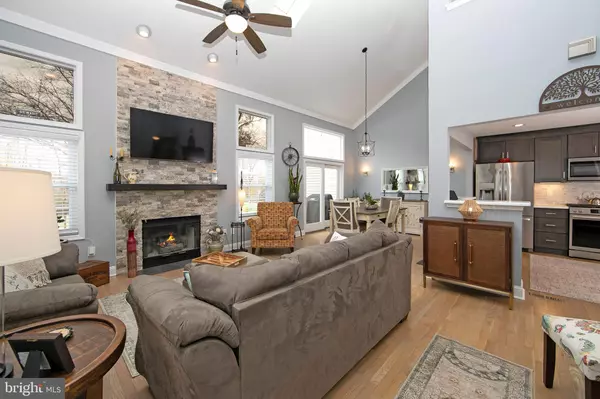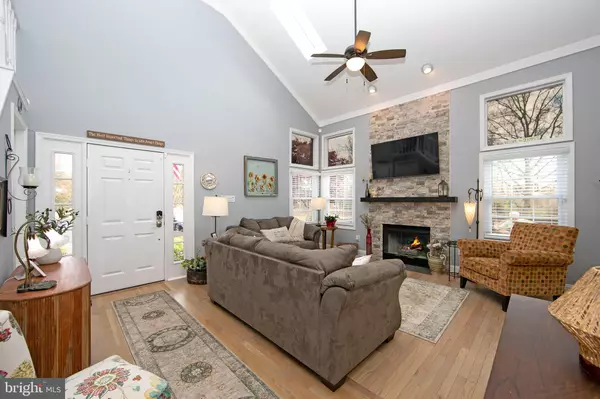1 CORLEN CT Medford, NJ 08055
4 Beds
4 Baths
1,851 SqFt
UPDATED:
01/16/2025 05:48 PM
Key Details
Property Type Townhouse
Sub Type End of Row/Townhouse
Listing Status Pending
Purchase Type For Sale
Square Footage 1,851 sqft
Price per Sqft $270
Subdivision Clusters
MLS Listing ID NJBL2076734
Style A-Frame,Carriage House
Bedrooms 4
Full Baths 3
Half Baths 1
HOA Fees $221/mo
HOA Y/N Y
Abv Grd Liv Area 1,851
Originating Board BRIGHT
Year Built 1988
Annual Tax Amount $9,319
Tax Year 2024
Lot Size 5,227 Sqft
Acres 0.12
Lot Dimensions 0.00 x 0.00
Property Description
As you go upstairs, notice the large loft and full bathroom. There is also a door to access the attic.
This home features a fully finished walk out basement that includes a family room, Two generous size bedrooms, a full bathroom and a kitchenette. As you walk outside , notice the large paver patio overlooking over 3 acres of open space and wooded area. The outdoor space provides a tremendous sense of peace and tranquility.
This home within walking distance to the Old Town of Medford. Close to Restaurants and Food Stores. Minutes to Rt.70 and Rt.206.
This magnificent home is in move in condition due to the many updates by its loving owner including
new replacement double paned windows, New gas range and new gas line, new garbage disposal, new Gas fireplace, new Front storm door, and new Garage door opener and outside panel .
There is so much to love about this special Home, Make your appointment to see it today!
Location
State NJ
County Burlington
Area Medford Twp (20320)
Zoning GMN
Rooms
Other Rooms Living Room, Dining Room, Primary Bedroom, Bedroom 2, Bedroom 3, Kitchen, Family Room, Bedroom 1, Loft, Other
Basement Outside Entrance, Walkout Level, Windows
Main Level Bedrooms 2
Interior
Interior Features 2nd Kitchen, Attic, Bar, Breakfast Area, Carpet, Ceiling Fan(s), Combination Dining/Living, Combination Kitchen/Dining, Combination Kitchen/Living, Crown Moldings, Entry Level Bedroom, Family Room Off Kitchen, Floor Plan - Open, Kitchen - Island, Primary Bath(s), Skylight(s), Sprinkler System, Bathroom - Stall Shower, Upgraded Countertops, Walk-in Closet(s), Window Treatments
Hot Water Natural Gas
Heating Forced Air
Cooling Central A/C
Flooring Carpet, Hardwood, Laminated
Fireplaces Number 1
Fireplaces Type Fireplace - Glass Doors, Gas/Propane
Equipment Built-In Microwave, Built-In Range, Dishwasher, Disposal, Dryer, Dryer - Gas, Energy Efficient Appliances, Oven/Range - Electric, Stainless Steel Appliances, Stove, Washer
Fireplace Y
Window Features Double Pane,Replacement
Appliance Built-In Microwave, Built-In Range, Dishwasher, Disposal, Dryer, Dryer - Gas, Energy Efficient Appliances, Oven/Range - Electric, Stainless Steel Appliances, Stove, Washer
Heat Source Natural Gas
Laundry Main Floor, Hookup
Exterior
Exterior Feature Deck(s)
Parking Features Additional Storage Area
Garage Spaces 4.0
Utilities Available Cable TV
Amenities Available Basketball Courts, Club House, Community Center, Jog/Walk Path, Pool - Outdoor
Water Access N
Roof Type Asphalt,Shingle
Accessibility None
Porch Deck(s)
Attached Garage 1
Total Parking Spaces 4
Garage Y
Building
Lot Description Corner, Open, Front Yard, Rear Yard, SideYard(s)
Story 3
Foundation Concrete Perimeter
Sewer Public Sewer
Water Public
Architectural Style A-Frame, Carriage House
Level or Stories 3
Additional Building Above Grade, Below Grade
Structure Type 2 Story Ceilings,9'+ Ceilings
New Construction N
Schools
High Schools Shawnee H.S.
School District Lenape Regional High
Others
HOA Fee Include Lawn Maintenance,Management,Pool(s),Road Maintenance,Snow Removal
Senior Community No
Tax ID 20-00404 01-00016
Ownership Fee Simple
SqFt Source Estimated
Special Listing Condition Standard






