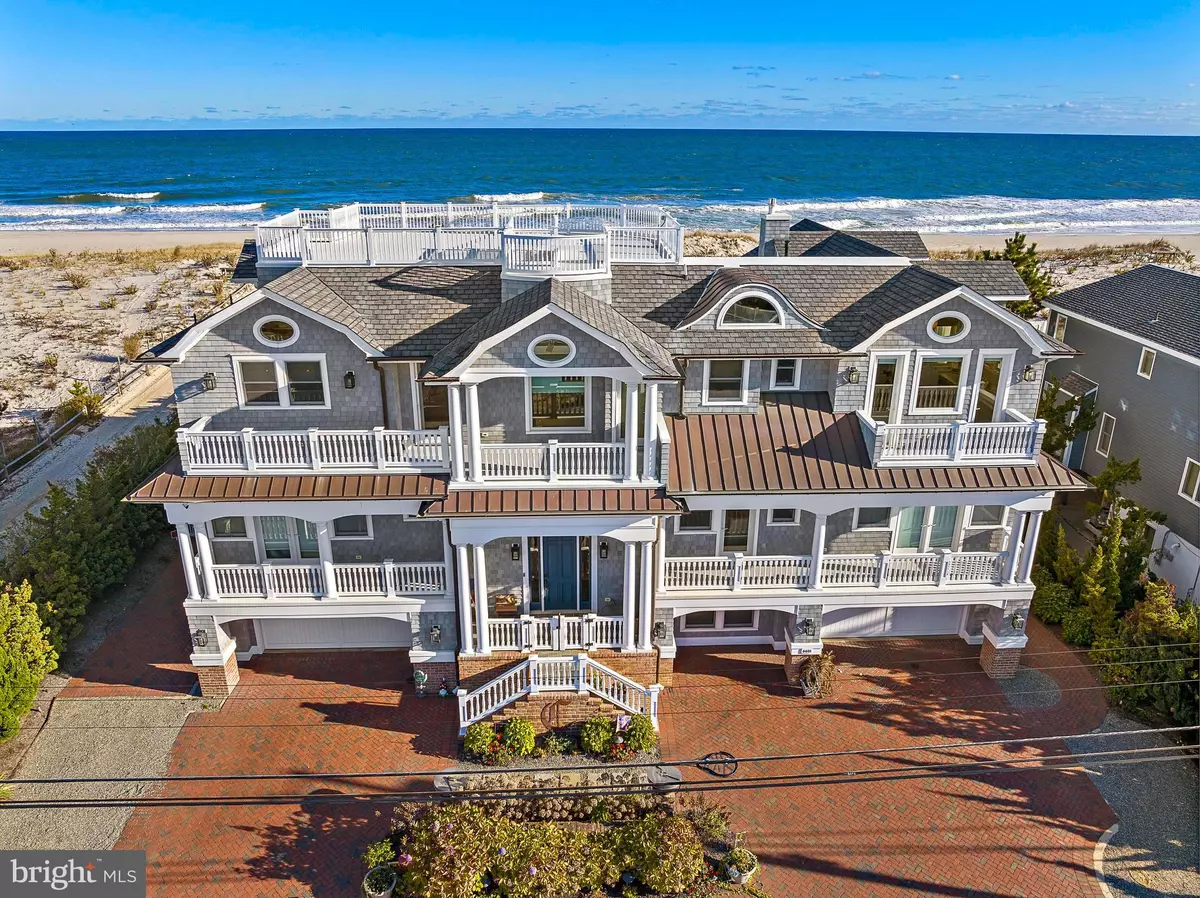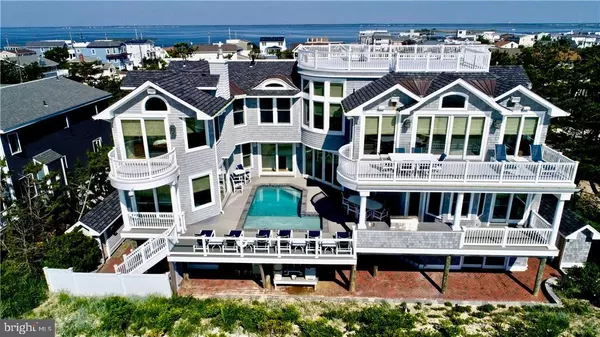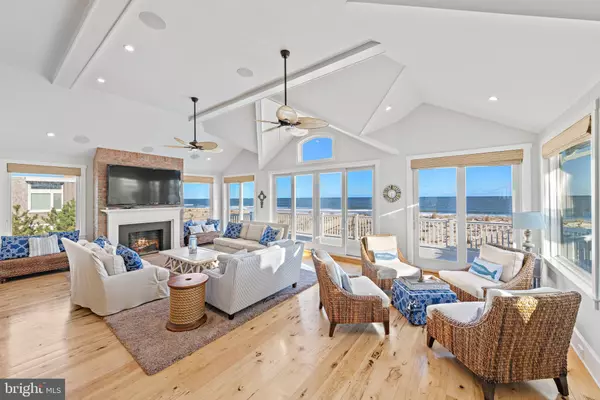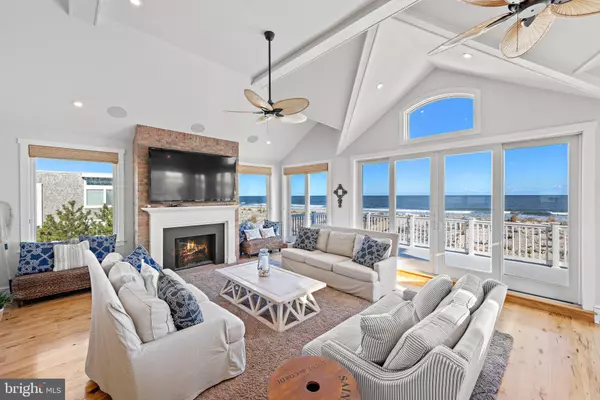6601 OCEAN BLVD Long Beach Township, NJ 08008
7 Beds
11 Baths
6,471 SqFt
UPDATED:
01/08/2025 06:29 AM
Key Details
Property Type Single Family Home
Sub Type Detached
Listing Status Active
Purchase Type For Sale
Square Footage 6,471 sqft
Price per Sqft $1,514
Subdivision Brant Beach
MLS Listing ID NJOC2030208
Style Reverse,Coastal
Bedrooms 7
Full Baths 7
Half Baths 4
HOA Y/N N
Abv Grd Liv Area 6,471
Originating Board BRIGHT
Year Built 2014
Annual Tax Amount $48,487
Tax Year 2024
Lot Size 0.461 Acres
Acres 0.46
Lot Dimensions 100.00 x 201.00
Property Description
Featuring 7-bedrooms (all en-suites), 7-full and 4-half-baths, this home was crafted with no detail overlooked and no expense spared. Designed to maximize natural light and ocean views, the thoughtfully oriented site boasts 3 levels of living space with oversized windows that capture the beauty of the Atlantic from nearly every room. The open-concept design includes a grand living room, dining area, and a gourmet kitchen with top-of-the-line finishes and appliances. In addition, the home also offers two family rooms, a playroom or office, a fitness room with a sauna, two fireplaces, and two laundry rooms. A three-stop elevator ensures seamless accessibility throughout. Outside, the expansive outdoor living space is your private oasis, featuring a Gunite pool perched at the dune's edge, outdoor kitchen, and multiple decks affording ample space for entertaining or relaxing while taking in the salt air and endless vistas. Take a stroll to the ocean over your own private dune walkway. The oversized rooftop deck provides jaw-dropping panoramic views of LBI and beyond, while countless additional porches and decks offer serene retreats at every turn. This home is truly a dream come true for the most discerning buyer. With amenities too numerous to list, this one-of-a-kind oceanfront estate redefines coastal living.
Location
State NJ
County Ocean
Area Long Beach Twp (21518)
Zoning R50
Direction West
Rooms
Other Rooms Living Room, Dining Room, Primary Bedroom, Kitchen, Family Room, Exercise Room, Office, Additional Bedroom
Main Level Bedrooms 1
Interior
Interior Features Entry Level Bedroom, Window Treatments, Breakfast Area, Ceiling Fan(s), Elevator, Kitchen - Island, Floor Plan - Open, Pantry, Recessed Lighting, Sauna, Primary Bath(s), Bathroom - Soaking Tub, Bathroom - Stall Shower, Walk-in Closet(s)
Hot Water Natural Gas
Heating Forced Air
Cooling Central A/C
Flooring Ceramic Tile, Wood
Fireplaces Number 2
Fireplaces Type Gas/Propane
Equipment Central Vacuum, Dishwasher, Oven - Double, Dryer, Oven/Range - Gas, Built-In Microwave, Refrigerator, Oven - Self Cleaning, Stove, Washer
Furnishings Partially
Fireplace Y
Window Features Double Hung,Insulated,Transom,Screens
Appliance Central Vacuum, Dishwasher, Oven - Double, Dryer, Oven/Range - Gas, Built-In Microwave, Refrigerator, Oven - Self Cleaning, Stove, Washer
Heat Source Natural Gas
Laundry Lower Floor, Upper Floor
Exterior
Exterior Feature Deck(s), Porch(es), Roof, Balconies- Multiple
Parking Features Garage Door Opener
Garage Spaces 14.0
Pool Gunite, In Ground
Water Access Y
View Water, Bay, Ocean
Roof Type Fiberglass,Shingle
Accessibility None
Porch Deck(s), Porch(es), Roof, Balconies- Multiple
Attached Garage 4
Total Parking Spaces 14
Garage Y
Building
Story 3
Foundation Pilings
Sewer Public Sewer
Water Public
Architectural Style Reverse, Coastal
Level or Stories 3
Additional Building Above Grade, Below Grade
New Construction N
Others
Senior Community No
Tax ID 18-00015 24-00002
Ownership Fee Simple
SqFt Source Assessor
Security Features Security System
Acceptable Financing Conventional, Cash
Listing Terms Conventional, Cash
Financing Conventional,Cash
Special Listing Condition Standard






