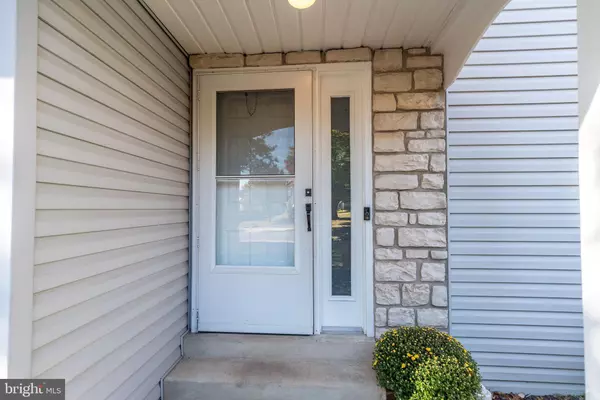36 DEER RUN RD Perkasie, PA 18944
3 Beds
3 Baths
1,606 SqFt
UPDATED:
01/12/2025 04:44 PM
Key Details
Property Type Townhouse
Sub Type Interior Row/Townhouse
Listing Status Pending
Purchase Type For Sale
Square Footage 1,606 sqft
Price per Sqft $233
Subdivision The Pines At Pennr
MLS Listing ID PABU2081548
Style Colonial
Bedrooms 3
Full Baths 2
Half Baths 1
HOA Y/N N
Abv Grd Liv Area 1,606
Originating Board BRIGHT
Year Built 1990
Annual Tax Amount $3,804
Tax Year 2024
Lot Size 2,310 Sqft
Acres 0.05
Lot Dimensions 22.00 x
Property Description
Location
State PA
County Bucks
Area East Rockhill Twp (10112)
Zoning R1
Rooms
Other Rooms Living Room, Dining Room, Primary Bedroom, Bedroom 2, Bedroom 3, Kitchen, Basement, Foyer, Laundry, Primary Bathroom, Full Bath, Half Bath
Basement Full
Interior
Interior Features Attic/House Fan, Breakfast Area, Carpet, Ceiling Fan(s), Dining Area, Family Room Off Kitchen, Floor Plan - Open
Hot Water Natural Gas
Heating Forced Air, Heat Pump - Gas BackUp
Cooling Central A/C
Inclusions Washer, Dryer, Refrigerator all in as is condition
Equipment Stainless Steel Appliances, Washer, Dryer, Dishwasher, Range Hood, Oven/Range - Electric
Fireplace N
Appliance Stainless Steel Appliances, Washer, Dryer, Dishwasher, Range Hood, Oven/Range - Electric
Heat Source Electric, Natural Gas
Exterior
Exterior Feature Patio(s), Porch(es)
Parking Features Garage - Front Entry
Garage Spaces 1.0
Water Access N
View Trees/Woods
Roof Type Architectural Shingle
Accessibility None
Porch Patio(s), Porch(es)
Attached Garage 1
Total Parking Spaces 1
Garage Y
Building
Lot Description Backs to Trees
Story 2
Foundation Concrete Perimeter
Sewer Public Sewer
Water Public
Architectural Style Colonial
Level or Stories 2
Additional Building Above Grade, Below Grade
New Construction N
Schools
High Schools Pennridge
School District Pennridge
Others
Senior Community No
Tax ID 12-022-056
Ownership Fee Simple
SqFt Source Assessor
Special Listing Condition Standard






