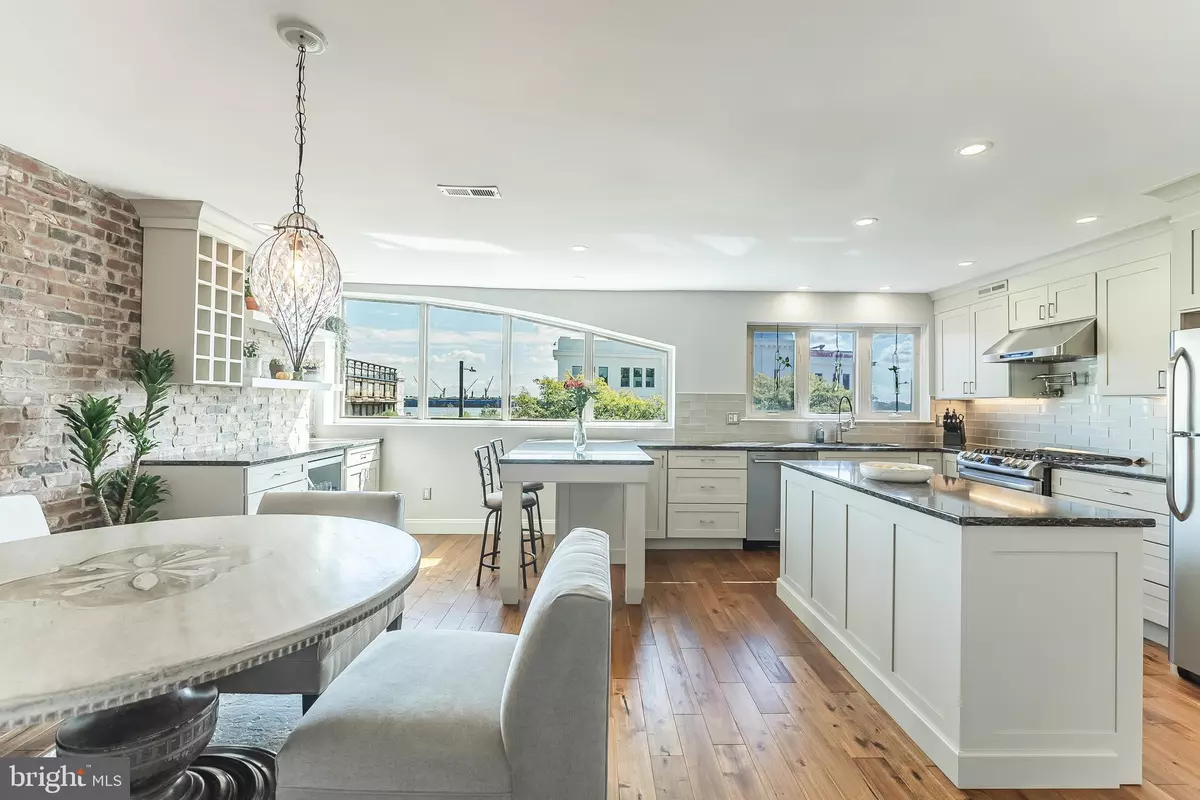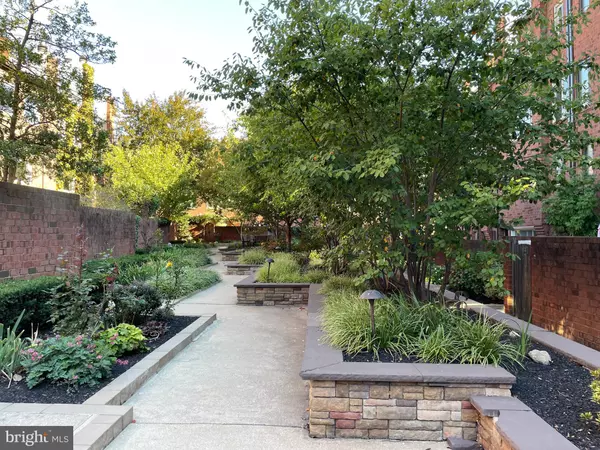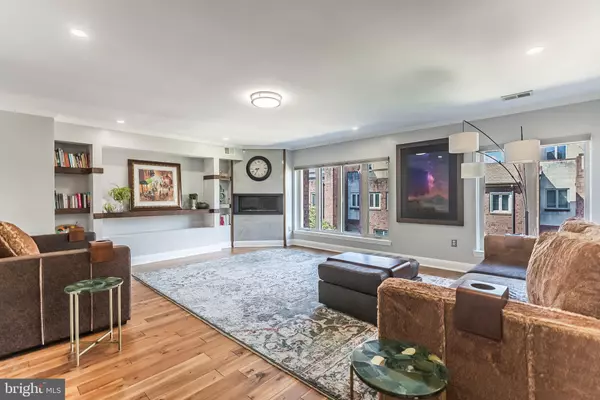1 CHRISTIAN ST #33 Philadelphia, PA 19147
3 Beds
3 Baths
2,000 SqFt
OPEN HOUSE
Sun Jan 26, 12:30pm - 1:30pm
UPDATED:
01/22/2025 07:11 PM
Key Details
Property Type Condo
Sub Type Condo/Co-op
Listing Status Active
Purchase Type For Sale
Square Footage 2,000 sqft
Price per Sqft $339
Subdivision Queen Village
MLS Listing ID PAPH2400514
Style Contemporary
Bedrooms 3
Full Baths 2
Half Baths 1
Condo Fees $400/mo
HOA Fees $300/qua
HOA Y/N Y
Abv Grd Liv Area 2,000
Originating Board BRIGHT
Year Built 1983
Annual Tax Amount $6,161
Tax Year 2024
Lot Dimensions 0.00 x 0.00
Property Description
Discover an exceptional opportunity in the wonderful Old Swedes Court, a private community renowned for its picturesque landscaping, lush gardens and mature trees. This stunning 3-bedroom, 2.5-bath, 2000 sq. ft. condo located in the highly desirable Queen Village Neighborhood and within the Meredith School catchment, offers a blend of luxury and comfort. Unit 33 features an abundance of natural light from east and west-facing windows, showcasing beautiful courtyard and river views. The interior boasts high-end Acacia hardwood floors, a gourmet kitchen with top-tier Wellborn cabinetry and Cambria quartz countertops, and spa-like bathrooms. Additional highlights include custom Hunter Douglas blinds, a roof deck and private garage parking, making this residence a true gem. Experience luxury living in this exquisite unit, accessible from your private garage or the charming courtyard. Step into a grand hall that leads to an expansive Kitchen/Dining Room, featuring exposed brick wall and a stunning wall of custom windows that frame breathtaking river views. The true cook's kitchen boasts premium Wellborn cabinetry, exquisite Cambria quartz countertops, a stylish glass backsplash and under-counter lighting, complemented by a spacious island and a separate buffet area with custom woodwork, including a wine rack and refrigerator. This level also includes two large pantries and a designer powder room. Ascend a few steps to the generous Living Room, where an entire wall of windows offers delightful courtyard views. The space is adorned with hardwood floors and a custom-built entertainment center surrounded by bookshelves, creating an inviting atmosphere. A top-of-the-line Xtrordinair gas fireplace adds warmth and elegance, making this area perfect for relaxation and entertainment. Discover this stunning condo featuring two east-facing bedrooms that bathe in morning light, offering picturesque river views and ample closet space. The full guest bath boasts a luxurious jacuzzi tub surrounded by elegant granite finishes, complemented by a convenient separate laundry room on the same level. Ascend to the upper level to find a magnificent master suite adorned with hardwood floors and elongated windows, showcasing a spacious walk-in closet with custom built-ins. The designer-inspired luxury bath features a frameless glass walk-in shower with a sitting bench and a striking 60-inch quartz vanity with dual sinks. Just steps from the master suite, enjoy a private roof deck with unobstructed views and mosaic flooring, along with additional storage. This exceptional home is ideally located within walking distance to a variety of restaurants, cafes, parks, and shopping, with easy access to major highways and bridges. Need extra parking? An affordable option is available just a stone's throw away at the Queen Village parking lot. Schedule your appointment today to view this pristine home!
Location
State PA
County Philadelphia
Area 19147 (19147)
Zoning RM1
Rooms
Other Rooms Living Room, Dining Room, Kitchen, Laundry
Interior
Hot Water Natural Gas
Heating Forced Air
Cooling Central A/C
Fireplaces Number 1
Fireplaces Type Gas/Propane
Fireplace Y
Heat Source Natural Gas
Laundry Has Laundry
Exterior
Parking Features Garage - Front Entry, Inside Access
Garage Spaces 1.0
Amenities Available Common Grounds, Other
Water Access N
Accessibility None
Attached Garage 1
Total Parking Spaces 1
Garage Y
Building
Story 3
Foundation Block
Sewer Public Sewer
Water Public
Architectural Style Contemporary
Level or Stories 3
Additional Building Above Grade, Below Grade
New Construction N
Schools
Elementary Schools Meredith William
Middle Schools Meredith William
School District The School District Of Philadelphia
Others
Pets Allowed Y
HOA Fee Include Water,Snow Removal,Sewer,Other
Senior Community No
Tax ID 888020036
Ownership Condominium
Special Listing Condition Standard
Pets Allowed Cats OK, Dogs OK






