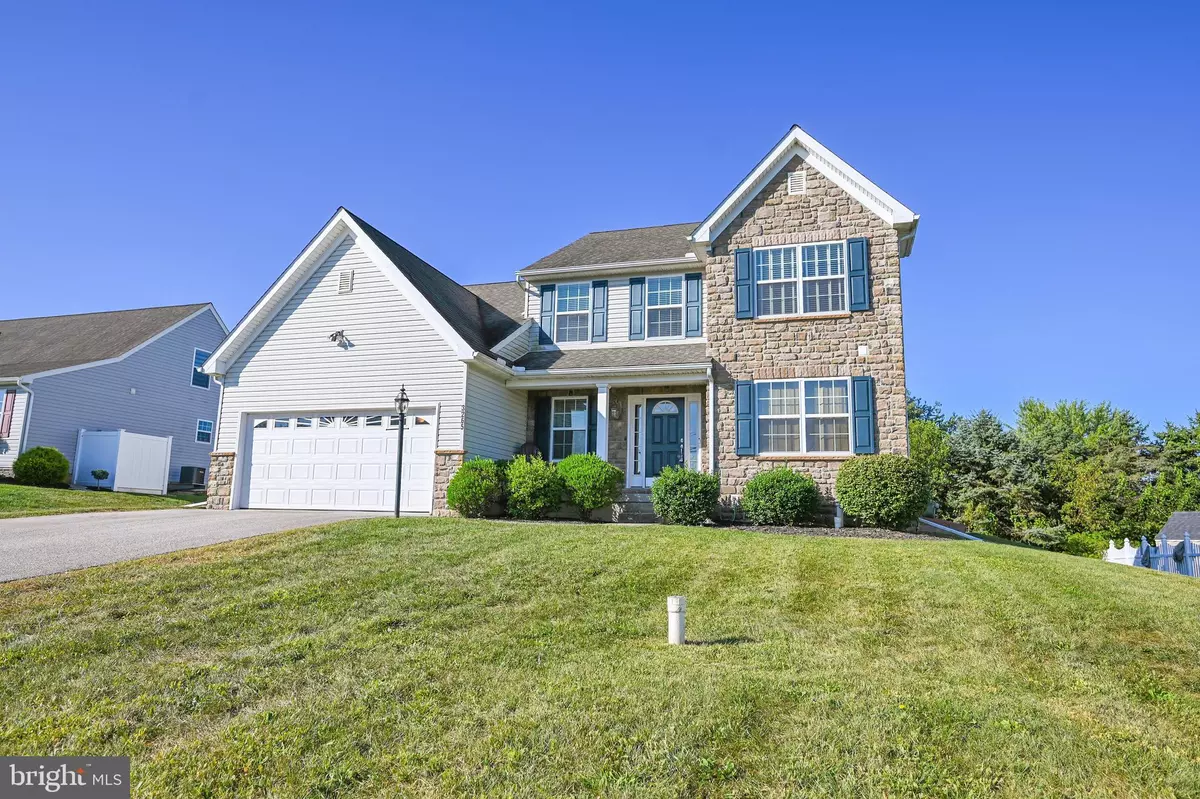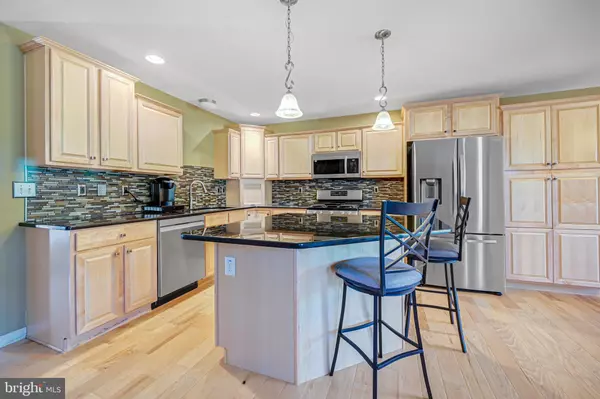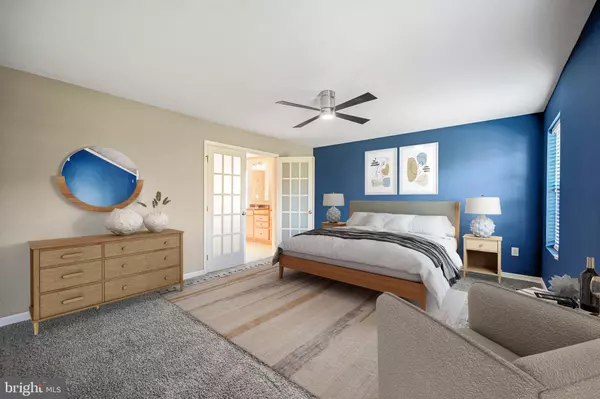3265 LEWISBERRY RD York, PA 17404
3 Beds
3 Baths
2,470 SqFt
UPDATED:
01/16/2025 04:16 AM
Key Details
Property Type Single Family Home
Sub Type Detached
Listing Status Active
Purchase Type For Sale
Square Footage 2,470 sqft
Price per Sqft $174
Subdivision Raintree
MLS Listing ID PAYK2068180
Style Colonial
Bedrooms 3
Full Baths 2
Half Baths 1
HOA Fees $114/ann
HOA Y/N Y
Abv Grd Liv Area 2,470
Originating Board BRIGHT
Year Built 2014
Annual Tax Amount $6,297
Tax Year 2024
Lot Size 0.288 Acres
Acres 0.29
Property Description
long day. Don't forget to check out the walk-in closet with custom shelving. The rest of the home is equally impressive, with an open floor plan that seamlessly blends the living, dining area, and kitchen. Also, on the first-floor space for a home office. The gorgeous kitchen is a chef's dream, complete with, stainless steel appliances, granite countertops, an island, custom cabinet pantry, and modern fixtures. Whether you're preparing meals for family or entertaining guests, this space is sure to impress. Upstairs, you'll find two additional bedrooms, a second bathroom, and flex space that could be used for a second home office, workout area or game room. This home provides quick connections to shopping, dining, and entertainment. Enjoy the peace and comfort of suburban living with the added benefit of convenience to major highways.
Don't miss out on this exceptional home – schedule a showing today!
Location
State PA
County York
Area Manchester Twp (15236)
Zoning RESIDENTIAL
Rooms
Basement Poured Concrete, Sump Pump, Full, Outside Entrance
Main Level Bedrooms 1
Interior
Hot Water Natural Gas
Heating Forced Air
Cooling Central A/C
Fireplace N
Heat Source Natural Gas
Exterior
Parking Features Garage Door Opener
Garage Spaces 2.0
Water Access N
Accessibility None
Attached Garage 2
Total Parking Spaces 2
Garage Y
Building
Story 1.5
Foundation Other
Sewer Public Sewer
Water Public
Architectural Style Colonial
Level or Stories 1.5
Additional Building Above Grade, Below Grade
New Construction N
Schools
School District Central York
Others
Senior Community No
Tax ID 36-000-36-0237-00-00000
Ownership Fee Simple
SqFt Source Assessor
Acceptable Financing Cash, Conventional, FHA, VA
Listing Terms Cash, Conventional, FHA, VA
Financing Cash,Conventional,FHA,VA
Special Listing Condition Standard






