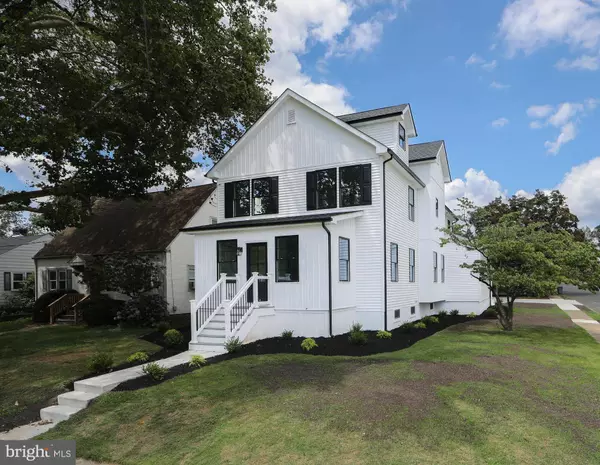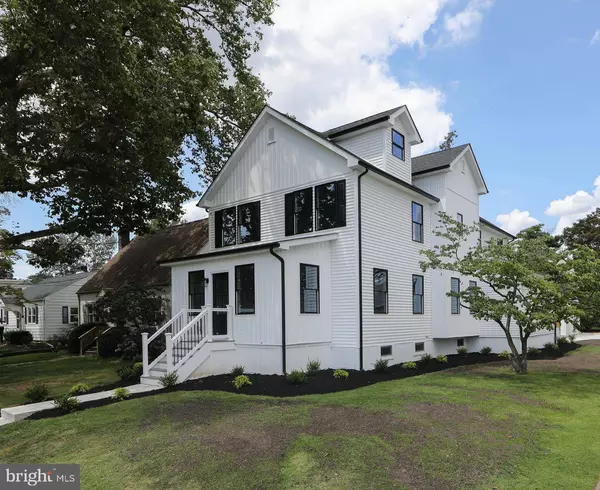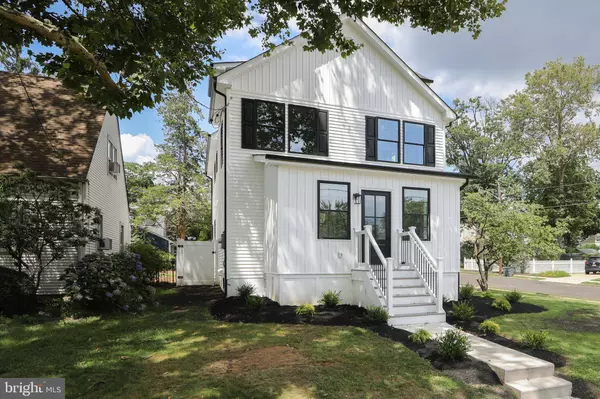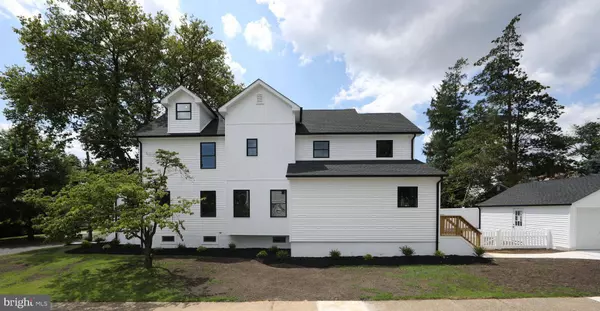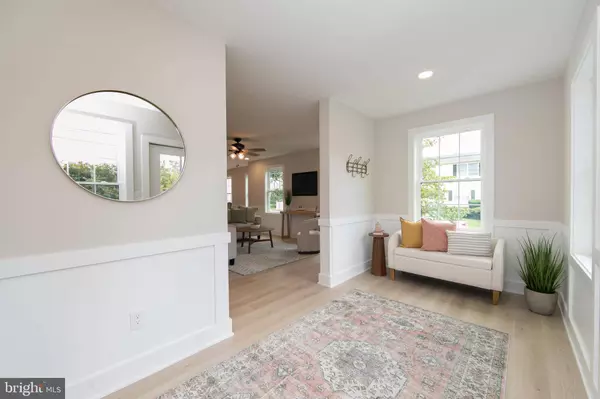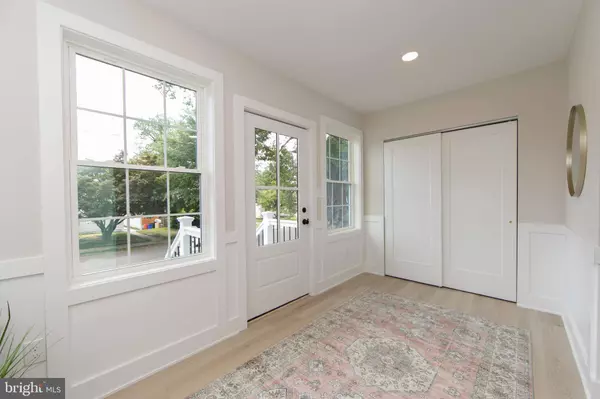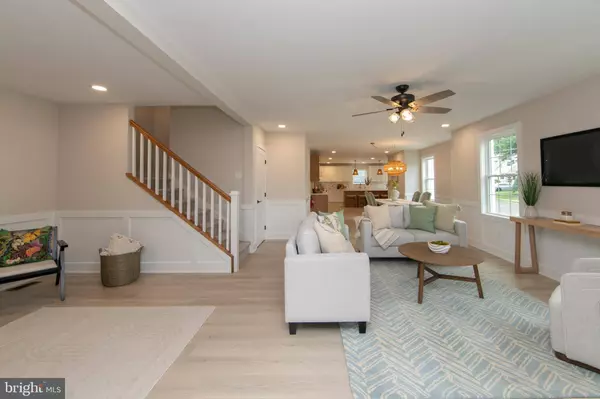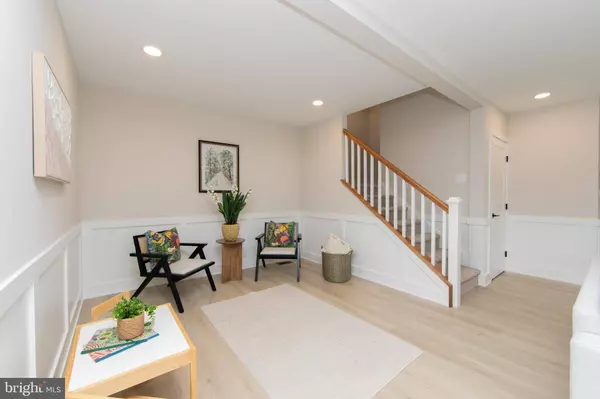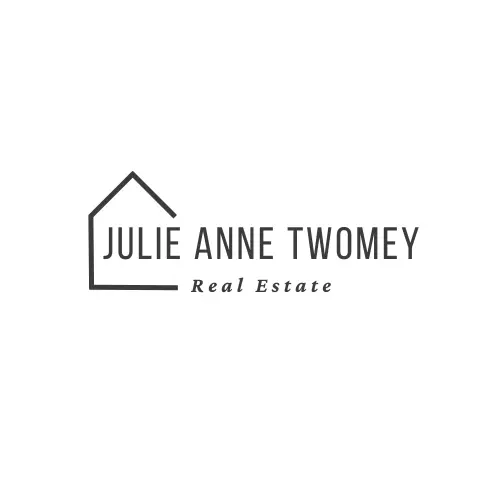
GALLERY
PROPERTY DETAIL
Key Details
Sold Price $860,0007.6%
Property Type Single Family Home
Sub Type Detached
Listing Status Sold
Purchase Type For Sale
Square Footage 2, 655 sqft
Price per Sqft $323
Subdivision None Available
MLS Listing ID NJCD2098128
Sold Date 09/02/25
Style Colonial
Bedrooms 4
Full Baths 3
Half Baths 1
HOA Y/N N
Abv Grd Liv Area 2,655
Year Built 1950
Available Date 2025-07-24
Annual Tax Amount $7,502
Tax Year 2024
Lot Size 6,251 Sqft
Acres 0.14
Lot Dimensions 50.00 x 125.00
Property Sub-Type Detached
Source BRIGHT
Location
State NJ
County Camden
Area Haddon Heights Boro (20418)
Zoning RESIDENTIAL
Rooms
Other Rooms Living Room, Dining Room, Bedroom 2, Bedroom 3, Bedroom 4, Kitchen, Bedroom 1, Laundry, Mud Room, Bathroom 1, Bathroom 2, Primary Bathroom, Half Bath
Basement Full, Outside Entrance, Sump Pump, Unfinished, Water Proofing System
Main Level Bedrooms 1
Building
Story 2.5
Foundation Block
Above Ground Finished SqFt 2655
Sewer Public Sewer
Water Public
Architectural Style Colonial
Level or Stories 2.5
Additional Building Above Grade, Below Grade
New Construction N
Interior
Hot Water Natural Gas
Heating Forced Air
Cooling Central A/C, Ceiling Fan(s)
Flooring Carpet, Ceramic Tile, Luxury Vinyl Plank
Fireplace N
Heat Source Natural Gas
Laundry Upper Floor
Exterior
Parking Features Garage - Front Entry
Garage Spaces 2.0
Water Access N
Roof Type Architectural Shingle
Accessibility None
Total Parking Spaces 2
Garage Y
Schools
School District Haddon Heights Schools
Others
Senior Community No
Tax ID 18-00104-00023
Ownership Fee Simple
SqFt Source 2655
Special Listing Condition Standard
SIMILAR HOMES FOR SALE
Check for similar Single Family Homes at price around $860,000 in Haddon Heights,NJ

Active
$750,000
302 3RD AVE, Haddon Heights, NJ 08035
Listed by BHHS Fox & Roach - Haddonfield6 Beds 4 Baths 4,748 SqFt
Under Contract
$884,900
1165 FULLING MILL LN, Haddon Heights, NJ 08035
Listed by Ovation Realty LLC3 Beds 3 Baths 3,148 SqFt
Under Contract
$879,900
1517 OAK AVE, Haddon Heights, NJ 08035
Listed by Tesla Realty Group LLC5 Beds 3 Baths 3,314 SqFt
CONTACT


